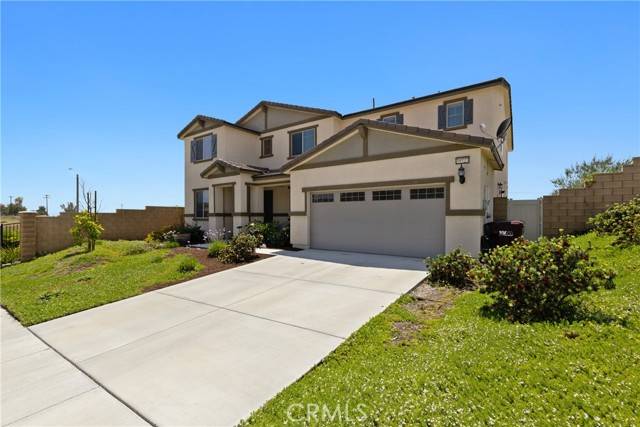OPEN HOUSE
Sat Jun 14, 11:00am - 2:00pm
UPDATED:
Key Details
Property Type Single Family Home
Sub Type Detached
Listing Status Active
Purchase Type For Sale
Square Footage 3,601 sqft
Price per Sqft $233
MLS Listing ID SW25125056
Style Detached
Bedrooms 6
Full Baths 5
HOA Y/N No
Year Built 2020
Lot Size 7,840 Sqft
Acres 0.18
Property Sub-Type Detached
Property Description
Spacious and Stylish Home with 3,600 Sq Ft of Living Space! Welcome To This Stunning Residence Offering 3,600 Square Feet Of Thoughtfully Designed Living Space And Exceptional Storage Throughout. The Main Level Features Two Generously Sized BedroomsOne With A Private En-Suite Bath, Walk-In Closet, And Its Own Linen ClosetPerfect For Guests Or Multi-Generational Living. The Heart Of The Home Is The Expansive, Open-Concept Kitchen Equipped With A Large Center Island, Built-In Office Nook, And An Oversized Walk-In PantryIdeal For Cooking, Entertaining, Or Working From Home. The Bright And Airy Layout Flows Effortlessly Into The Living And Dining Areas. Step Outside To A Pool-Sized Backyard With No Rear Neighbors, Offering Privacy And Room To Create Your Dream Outdoor Oasis. Relax In The Included Above-Ground Spa, And Enjoy The Low-Maintenance Landscaping, Complete With Durable Block And Vinyl Fencing. Upstairs, Youll Find A Luxurious Master Suite, Two Bedrooms Connected By A Jack And Jill Bathroom, And An Additional Bedroom With Next-Door Bathroom, A Spacious Loft, And A Separate Laundry Room For Added Convenience. Ideally Located Near Shopping, Dining, Parks, And Recreation, This Home Truly Has It All. Dont Miss Your Chance To Make It Yours!
Location
State CA
County Riverside
Area Riv Cty-Winchester (92596)
Interior
Interior Features Granite Counters, Pantry, Recessed Lighting
Heating Natural Gas
Cooling Central Forced Air, Electric
Flooring Carpet, Laminate, Linoleum/Vinyl, Wood
Equipment Dishwasher, Disposal, Microwave, Electric Oven, Gas Oven, Vented Exhaust Fan, Water Line to Refr, Gas Range
Appliance Dishwasher, Disposal, Microwave, Electric Oven, Gas Oven, Vented Exhaust Fan, Water Line to Refr, Gas Range
Laundry Laundry Room
Exterior
Exterior Feature Stucco, Clapboard, Metal Siding, Concrete, Frame, Glass
Parking Features Direct Garage Access, Garage, Garage - Two Door, Garage Door Opener
Garage Spaces 2.0
Fence Good Condition, Vinyl
Utilities Available Electricity Connected, Natural Gas Connected, Sewer Connected, Water Connected
View City Lights
Roof Type Concrete
Total Parking Spaces 2
Building
Lot Description Curbs, Sidewalks, Landscaped, Sprinklers In Front
Story 2
Lot Size Range 7500-10889 SF
Sewer Public Sewer
Water Public
Architectural Style Mediterranean/Spanish
Level or Stories 2 Story
Others
Monthly Total Fees $361
Miscellaneous Gutters
Acceptable Financing Cash, Conventional, FHA, VA, Cash To New Loan
Listing Terms Cash, Conventional, FHA, VA, Cash To New Loan
Special Listing Condition Standard
Virtual Tour https://vimeo.com/1092290636

"My job is to find and attract mastery-based agents to the office, protect the culture, and make sure everyone is happy! "



