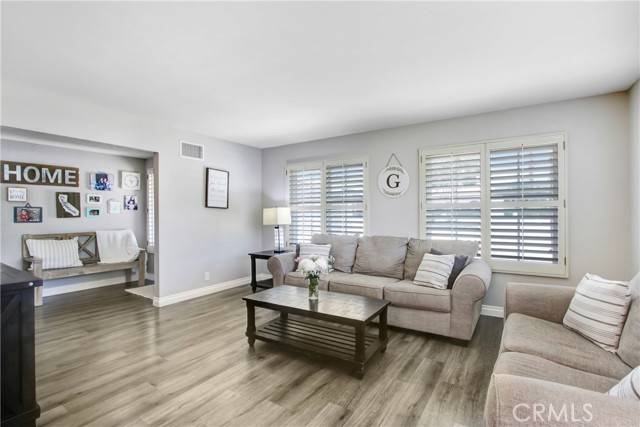OPEN HOUSE
Sat Jun 14, 11:00pm - 3:00pm
UPDATED:
Key Details
Property Type Condo
Listing Status Active
Purchase Type For Sale
Square Footage 1,765 sqft
Price per Sqft $524
MLS Listing ID DW25129402
Style All Other Attached
Bedrooms 4
Full Baths 2
HOA Y/N No
Year Built 1978
Lot Size 8,595 Sqft
Acres 0.1973
Property Description
Welcome home to this beautiful 4-bedroom 2-bath home located in desirable North La Verne. This home features a large open floor plan that totals 1,765 sq ft. situated on an 8,593 square foot corner lot with direct access to a large 3-car garage. As you enter the home you will be greeted by a formal living room and dining area with plantation shutters and laminate flooring throughout. As you make your way into the updated kitchen you will notice the beautiful Quartz countertops, subway tile backsplash and stainless-steel appliances while also enjoying your views of the separate family room with fireplace and large backyard. The large primary with en-suite has direct access to the rear patio, you can also enjoy the comfort of 3 additional bedrooms and a full bathroom. The City of La Verne is home to some of your most sought-after award-winning schools, and this home is conveniently located within walking distance to two of Bonita's Unified finest elementary schools and just a short distance to Bonita High School and Damien High School. If you enjoy the outdoors or any type of recreational activities, then this home is perfect for you because it is centrally located to parks and hiking trails as well as easy access to all major freeways and shopping centers. Don't miss your chance to make 1964 Baseline Rd. your forever home-where comfort, convenience, and Southern California living come together. Opportunity is knocking... will you answer?
Location
State CA
County Los Angeles
Area La Verne (91750)
Zoning LVPR45D*
Interior
Cooling Central Forced Air
Flooring Laminate
Fireplaces Type FP in Family Room, Gas
Equipment Dishwasher, Microwave, Gas Oven, Gas Range
Appliance Dishwasher, Microwave, Gas Oven, Gas Range
Laundry Garage
Exterior
Parking Features Garage - Two Door
Garage Spaces 3.0
View Mountains/Hills
Roof Type Composition,Shingle
Total Parking Spaces 3
Building
Story 1
Lot Size Range 7500-10889 SF
Sewer Public Sewer
Water Public
Architectural Style Traditional
Level or Stories 1 Story
Others
Monthly Total Fees $44
Miscellaneous Suburban
Acceptable Financing Conventional, FHA
Listing Terms Conventional, FHA
Special Listing Condition Standard

"My job is to find and attract mastery-based agents to the office, protect the culture, and make sure everyone is happy! "



