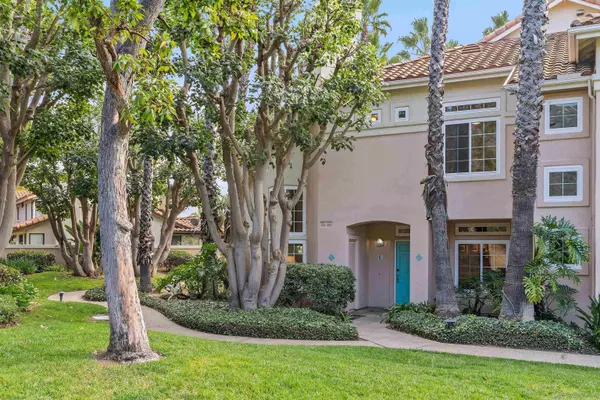For more information regarding the value of a property, please contact us for a free consultation.
Key Details
Sold Price $890,000
Property Type Condo
Sub Type Condominium
Listing Status Sold
Purchase Type For Sale
Square Footage 1,492 sqft
Price per Sqft $596
Subdivision Sabre Spr
MLS Listing ID 210031413
Sold Date 12/27/21
Style All Other Attached
Bedrooms 3
Full Baths 3
HOA Fees $388/mo
HOA Y/N Yes
Year Built 1992
Property Description
FORMER MODEL RARELY ON THE MARKET IN THE MOST MAGNIFICANT AND PRIVATE LOCATION WITH MOUNTAIN VIEWS, QUIET SETTING, AND LOTS OF UPGRADES!!Newer floors and carpet,upgraded paint,remodeled kitchen with cherry cabinetry and gorgeous NEW granite counter tops/backslash,and all three bathrooms have been remodeled.Two story high vaulted ceilings in living room with fireplace and French doors lead into downstairs bedroom with full bath, configured as office with 2 custom desks,cherry cabs and filing drawers. Private patio off the dining room.Oversize attached 2 car garage+2 in driveway,with laundry,new overhead storage,and guest parking close to unit. Halo, whole house water filtration system
CUSTOM BLINDS AND SHADES, CEILING FANS, FULLY UPGRADED KITCHEN AND BATHROOMS. KITCHEN FEATURES NEWER STAINLESS APPLIANCES AND BACKSPLASH. ALL BATHROOMS HAVE BEEN UPGRADED WITH QUARTZ COUNTERS, CHROME AND BRUSHED NICKEL FIXTURES, HARDWARE AND FLOORING. UPGRADED LIGHTING PACKAGE WITH LED THROUGHOUT, Z-WAVE COMPATIBLE SMOKE/CO2 DETECTORS, AND HUGE 2 CAR GARAGE, WITH LAUNDRY, ENERGY EFFICIENT DUAL PANE WINDOWS HAVE CUSTOM BLINDS. UNDER STAIR STORAGE, CALIFORNIA CLOSETS IN MASTER.
Location
State CA
County San Diego
Community Sabre Spr
Area Rancho Bernardo (92128)
Building/Complex Name San Tropico
Rooms
Master Bedroom 14x13
Bedroom 2 13x10
Bedroom 3 10x10
Living Room 15x12
Dining Room 11x10
Kitchen 11x10
Interior
Heating Natural Gas
Cooling Central Forced Air
Equipment Dishwasher, Disposal, Garage Door Opener, Range/Oven, Refrigerator, Water Filtration, Other/Remarks, Built In Range, Vented Exhaust Fan, Counter Top
Appliance Dishwasher, Disposal, Garage Door Opener, Range/Oven, Refrigerator, Water Filtration, Other/Remarks, Built In Range, Vented Exhaust Fan, Counter Top
Laundry Garage
Exterior
Exterior Feature Stucco
Garage Attached
Garage Spaces 2.0
Pool Below Ground, Community/Common, Association
Roof Type Common Roof
Total Parking Spaces 4
Building
Story 2
Lot Size Range 0 (Common Interest)
Sewer Sewer Connected
Water Meter on Property
Architectural Style Mediterranean/Spanish
Level or Stories 2 Story
Others
Ownership Condominium
Monthly Total Fees $388
Acceptable Financing Cash, Conventional
Listing Terms Cash, Conventional
Pets Description Allowed w/Restrictions
Read Less Info
Want to know what your home might be worth? Contact us for a FREE valuation!

Our team is ready to help you sell your home for the highest possible price ASAP

Bought with Lisa B Herndon • Windermere Homes & Estates

"My job is to find and attract mastery-based agents to the office, protect the culture, and make sure everyone is happy! "



