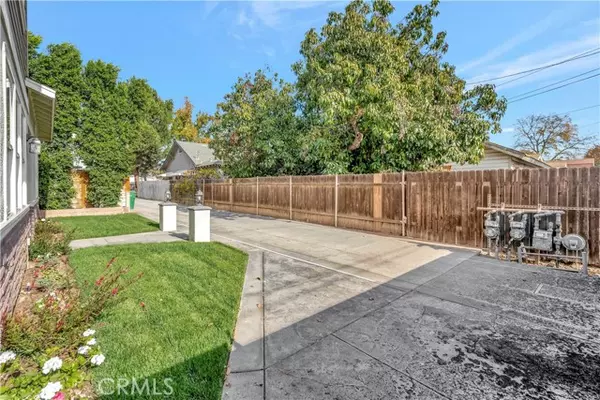For more information regarding the value of a property, please contact us for a free consultation.
Key Details
Sold Price $1,300,000
Property Type Single Family Home
Sub Type Detached
Listing Status Sold
Purchase Type For Sale
Square Footage 4,001 sqft
Price per Sqft $324
MLS Listing ID IV21261401
Sold Date 02/02/22
Style Detached
Bedrooms 6
Full Baths 5
Half Baths 2
Construction Status Turnkey
HOA Y/N No
Year Built 2021
Lot Size 7,848 Sqft
Acres 0.1802
Lot Dimensions 69' x 114' x 60
Property Description
New build in Laverne!! This 2 story New 4001 square foot home features a private flag lot, secured alley access, extra back lot and a 2bd 2.5bth attached ADU (granny flat). The Main house is 2800 sqft. with a stamped concrete pass-through driveway secured by a remote motored gate. As you enter the home you walk in to a bright open floor plan perfect for entertaining, as you can see the kitchen living room and dining room. The home has 10 foot tall ceilings, lots of windows, an skip troweled walls. The kitchen features oversized kitchen island with butcher sink and insta-hot / water purification / glass rinser and in cabinet microwave. not to mention a chefs dream with a professional THOR range-oven, pot filler over the rang, Bar, walk-in pantry, large deep sink. Main floor master bed is over-sized with media/office nook and amazing master bath featuring sold granite shower walls and lighted vanity mirrors. Wide stairway to the second floor, all bedrooms have private bath, upstairs laundry, hall media desk and tons of linen cabinetry. Lets not forget the large back yard and extra gravel lot, perfect for RV, boat, extra cars, equipment all off the street and out of view. The ADU is a 1200 sqft mini version of the main house lots of lighting and private patio. Lots more to see in person to get the full picture. Virtual Tour Link: https://app.cloudpano.com/tours/WHbODR7YFV?mls=1
New build in Laverne!! This 2 story New 4001 square foot home features a private flag lot, secured alley access, extra back lot and a 2bd 2.5bth attached ADU (granny flat). The Main house is 2800 sqft. with a stamped concrete pass-through driveway secured by a remote motored gate. As you enter the home you walk in to a bright open floor plan perfect for entertaining, as you can see the kitchen living room and dining room. The home has 10 foot tall ceilings, lots of windows, an skip troweled walls. The kitchen features oversized kitchen island with butcher sink and insta-hot / water purification / glass rinser and in cabinet microwave. not to mention a chefs dream with a professional THOR range-oven, pot filler over the rang, Bar, walk-in pantry, large deep sink. Main floor master bed is over-sized with media/office nook and amazing master bath featuring sold granite shower walls and lighted vanity mirrors. Wide stairway to the second floor, all bedrooms have private bath, upstairs laundry, hall media desk and tons of linen cabinetry. Lets not forget the large back yard and extra gravel lot, perfect for RV, boat, extra cars, equipment all off the street and out of view. The ADU is a 1200 sqft mini version of the main house lots of lighting and private patio. Lots more to see in person to get the full picture. Virtual Tour Link: https://app.cloudpano.com/tours/WHbODR7YFV?mls=1
Location
State CA
County Los Angeles
Area La Verne (91750)
Zoning LVPR10A*
Interior
Interior Features 2 Staircases, Granite Counters, Pantry, Recessed Lighting
Heating Natural Gas
Cooling Central Forced Air, Energy Star, High Efficiency
Flooring Linoleum/Vinyl, Other/Remarks
Equipment Dishwasher, Disposal, Microwave, 6 Burner Stove, Convection Oven, Electric Oven, Gas Stove, Ice Maker, Self Cleaning Oven, Vented Exhaust Fan, Water Line to Refr
Appliance Dishwasher, Disposal, Microwave, 6 Burner Stove, Convection Oven, Electric Oven, Gas Stove, Ice Maker, Self Cleaning Oven, Vented Exhaust Fan, Water Line to Refr
Laundry Laundry Room, Inside
Exterior
Exterior Feature Stucco, Lap Siding, Concrete, Ducts Prof Air-Sealed, Glass
Garage Direct Garage Access, Garage, Garage - Single Door, Garage Door Opener
Garage Spaces 2.0
Utilities Available Electricity Connected, Natural Gas Connected, Sewer Connected, Water Connected
Total Parking Spaces 2
Building
Lot Description Cul-De-Sac, Curbs, Sidewalks, Landscaped, Sprinklers In Front, Sprinklers In Rear
Story 2
Lot Size Range 7500-10889 SF
Sewer Public Sewer
Water Public
Level or Stories 2 Story
Construction Status Turnkey
Others
Acceptable Financing Submit
Listing Terms Submit
Special Listing Condition Standard
Read Less Info
Want to know what your home might be worth? Contact us for a FREE valuation!

Our team is ready to help you sell your home for the highest possible price ASAP

Bought with JUSTIN MOLDENHAUER • THE REAL ESTATE CAFE DBA

"My job is to find and attract mastery-based agents to the office, protect the culture, and make sure everyone is happy! "



