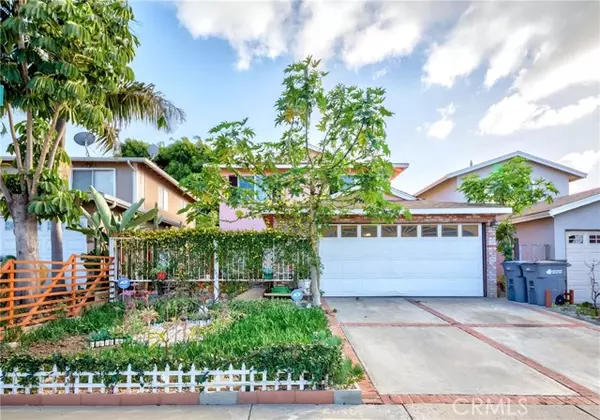For more information regarding the value of a property, please contact us for a free consultation.
Key Details
Sold Price $853,000
Property Type Single Family Home
Sub Type Detached
Listing Status Sold
Purchase Type For Sale
Square Footage 1,975 sqft
Price per Sqft $431
MLS Listing ID SB22024895
Sold Date 03/31/22
Style Detached
Bedrooms 3
Full Baths 2
Half Baths 1
Construction Status Turnkey
HOA Y/N No
Year Built 1968
Lot Size 3,501 Sqft
Acres 0.0804
Property Description
Envision your beautiful new home in this desirable and quiet neighborhood located within walking distance to Cal State University Domingues, Dignity Health Sports Park, and access to 405 and 110 freeways. Walk through the inviting double doors to encounter a living and dining room area. The recently remodeled gorgeous gourmet kitchen offers plenty of cupboards, quartz counter spaces, and a central island for your inner chef, everyday, and holiday gatherings. The laundry area is conveniently located adjacent to the kitchen. Perhaps one of the most exciting features of this home is the spacious family room which is perfect for entertaining. It's highlighted by vaulted ceilings, skylights, built-in shelves, and a large brick fireplace for a cozy evening. The big sliding doors lead you to the covered patio in the backyard where you can enjoy BBQ or private relaxation. 3 bedrooms are all upstairs which include two generous-sized rooms and one master suite with its own bathroom which has been recently remodeled. There is a nice-sized built-in storage shed in the side yard. Everything you could ask for awaits in this move-in-ready home, so come take a tour before it's gone!
Envision your beautiful new home in this desirable and quiet neighborhood located within walking distance to Cal State University Domingues, Dignity Health Sports Park, and access to 405 and 110 freeways. Walk through the inviting double doors to encounter a living and dining room area. The recently remodeled gorgeous gourmet kitchen offers plenty of cupboards, quartz counter spaces, and a central island for your inner chef, everyday, and holiday gatherings. The laundry area is conveniently located adjacent to the kitchen. Perhaps one of the most exciting features of this home is the spacious family room which is perfect for entertaining. It's highlighted by vaulted ceilings, skylights, built-in shelves, and a large brick fireplace for a cozy evening. The big sliding doors lead you to the covered patio in the backyard where you can enjoy BBQ or private relaxation. 3 bedrooms are all upstairs which include two generous-sized rooms and one master suite with its own bathroom which has been recently remodeled. There is a nice-sized built-in storage shed in the side yard. Everything you could ask for awaits in this move-in-ready home, so come take a tour before it's gone!
Location
State CA
County Los Angeles
Area Carson (90746)
Zoning CARS*
Interior
Interior Features Recessed Lighting
Flooring Linoleum/Vinyl
Fireplaces Type FP in Family Room
Equipment Dishwasher, Dryer, Microwave, Refrigerator, Washer, Gas Range
Appliance Dishwasher, Dryer, Microwave, Refrigerator, Washer, Gas Range
Exterior
Parking Features Direct Garage Access, Garage, Garage Door Opener
Garage Spaces 2.0
Utilities Available Electricity Connected, Natural Gas Connected, Sewer Connected
Roof Type Shingle
Total Parking Spaces 2
Building
Lot Description Sidewalks
Story 2
Lot Size Range 1-3999 SF
Sewer Public Sewer
Water Public
Architectural Style Traditional
Level or Stories 2 Story
Construction Status Turnkey
Others
Acceptable Financing Cash, Conventional, FHA, VA, Cash To New Loan
Listing Terms Cash, Conventional, FHA, VA, Cash To New Loan
Special Listing Condition Standard
Read Less Info
Want to know what your home might be worth? Contact us for a FREE valuation!

Our team is ready to help you sell your home for the highest possible price ASAP

Bought with NON LISTED AGENT • NON LISTED OFFICE

"My job is to find and attract mastery-based agents to the office, protect the culture, and make sure everyone is happy! "



