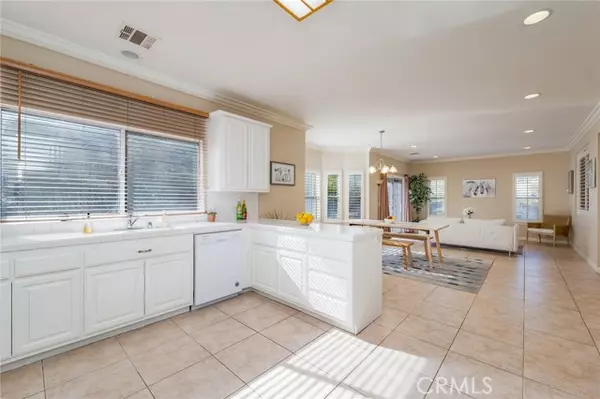For more information regarding the value of a property, please contact us for a free consultation.
Key Details
Sold Price $1,145,000
Property Type Single Family Home
Sub Type Detached
Listing Status Sold
Purchase Type For Sale
Square Footage 2,757 sqft
Price per Sqft $415
MLS Listing ID BB22014293
Sold Date 04/08/22
Style Detached
Bedrooms 4
Full Baths 2
Half Baths 1
HOA Y/N No
Year Built 2005
Lot Size 0.251 Acres
Acres 0.2508
Property Description
Welcome to your castle on the hill!This spacious home sits at the end of Apperson on a 10,927 sq. ft. lot with 4 bedrooms and 2.5 bathrooms in 2757 sq.ft. Built new in 2005, the floorplan of this home is ideal for modern livingwith spaciousliving areas on the main level that include a formal living room,dining room, largekitchen and familyroom, The eat-in kitchen has a new dishwasher and recently painted cabinets. It is open to the family room which has access to the patio and backyard. Also on the main level is one bedroom plus a half bathroom. Upstairs are 3 generoussized bedrooms. The primary bedroom has a walk-in closet and attached bathroom with dual sinks and a soaking tub. The two guest bedrooms are separated by a bathroom that each has access to. The laundry room is located on the upper level for convenience and has storage cabinets over the washer/dryer hookups. The backyard has been recently landscaped and the 2-car garage has direct access to the home. There are mountain views out every window, you'll love this one! Back on market with no fault of property as buyer refused to perform, and here is your opportunity!
Welcome to your castle on the hill!This spacious home sits at the end of Apperson on a 10,927 sq. ft. lot with 4 bedrooms and 2.5 bathrooms in 2757 sq.ft. Built new in 2005, the floorplan of this home is ideal for modern livingwith spaciousliving areas on the main level that include a formal living room,dining room, largekitchen and familyroom, The eat-in kitchen has a new dishwasher and recently painted cabinets. It is open to the family room which has access to the patio and backyard. Also on the main level is one bedroom plus a half bathroom. Upstairs are 3 generoussized bedrooms. The primary bedroom has a walk-in closet and attached bathroom with dual sinks and a soaking tub. The two guest bedrooms are separated by a bathroom that each has access to. The laundry room is located on the upper level for convenience and has storage cabinets over the washer/dryer hookups. The backyard has been recently landscaped and the 2-car garage has direct access to the home. There are mountain views out every window, you'll love this one! Back on market with no fault of property as buyer refused to perform, and here is your opportunity!
Location
State CA
County Los Angeles
Area Sunland (91040)
Interior
Interior Features Recessed Lighting
Cooling Central Forced Air
Flooring Tile, Wood
Fireplaces Type FP in Living Room, Decorative
Equipment Dishwasher, Microwave
Appliance Dishwasher, Microwave
Laundry Laundry Room
Exterior
Parking Features Direct Garage Access
Garage Spaces 2.0
View Mountains/Hills
Total Parking Spaces 2
Building
Sewer Public Sewer
Water Public
Level or Stories 2 Story
Others
Acceptable Financing Cash, Conventional, Cash To New Loan
Listing Terms Cash, Conventional, Cash To New Loan
Special Listing Condition Standard
Read Less Info
Want to know what your home might be worth? Contact us for a FREE valuation!

Our team is ready to help you sell your home for the highest possible price ASAP

Bought with NON LISTED AGENT • NON LISTED OFFICE

"My job is to find and attract mastery-based agents to the office, protect the culture, and make sure everyone is happy! "



