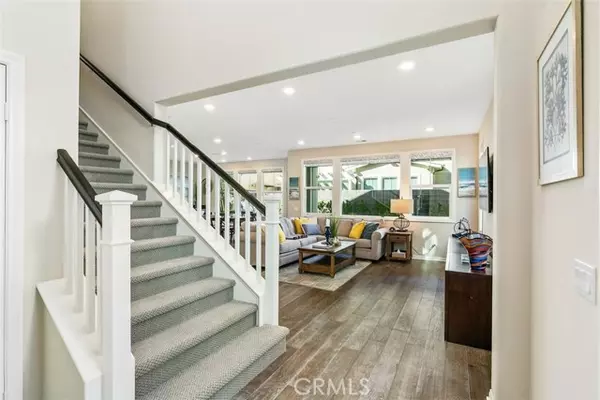For more information regarding the value of a property, please contact us for a free consultation.
Key Details
Sold Price $1,325,000
Property Type Single Family Home
Sub Type Detached
Listing Status Sold
Purchase Type For Sale
Square Footage 2,128 sqft
Price per Sqft $622
MLS Listing ID OC22053802
Sold Date 04/12/22
Style Detached
Bedrooms 4
Full Baths 3
Construction Status Turnkey
HOA Fees $258/mo
HOA Y/N Yes
Year Built 2018
Lot Size 3,432 Sqft
Acres 0.0788
Property Description
Welcome to this stunning, turnkey 4 bedroom, 3 bathroom home with contemporary finishes. As you walk in you are greeted with an abundance of natural light and stunning LVP flooring. The living room opens to the kitchen and dining area, creating a spacious great room perfect for entertaining. The kitchen features a large island, single basin stainless steel sink with chrome fixtures, a walk-in pantry, stainless steel appliances, white cabinetry, dark counters, and a long built-in sideboard with a wine rack. A bedroom and bathroom with walk-in shower complete the first floor, perfect for guests. As you make your way upstairs, you will find 2 secondary bedrooms and a full bathroom with dual vanity sink, white cabinetry, and white quartz counters. The master suite is spacious with a walk-in closet, an attached bathroom with two separate vanities with white quartz counters, soaking tub, and large walk in shower with a bench and white subway tile. Enjoy al fresco dining with family and friends on your patio in your private, spacious backyard. Additional features include a separate laundry room with overhead cabinets conveniently located on the second floor and an attached 2-car garage. Located in the award winning community of Esencia in Rancho Mission Viejo with resort-style amenities, including pools, parks, trails, clubhouses, arcade, farm, coffee house, and more! This home is a must see!
Welcome to this stunning, turnkey 4 bedroom, 3 bathroom home with contemporary finishes. As you walk in you are greeted with an abundance of natural light and stunning LVP flooring. The living room opens to the kitchen and dining area, creating a spacious great room perfect for entertaining. The kitchen features a large island, single basin stainless steel sink with chrome fixtures, a walk-in pantry, stainless steel appliances, white cabinetry, dark counters, and a long built-in sideboard with a wine rack. A bedroom and bathroom with walk-in shower complete the first floor, perfect for guests. As you make your way upstairs, you will find 2 secondary bedrooms and a full bathroom with dual vanity sink, white cabinetry, and white quartz counters. The master suite is spacious with a walk-in closet, an attached bathroom with two separate vanities with white quartz counters, soaking tub, and large walk in shower with a bench and white subway tile. Enjoy al fresco dining with family and friends on your patio in your private, spacious backyard. Additional features include a separate laundry room with overhead cabinets conveniently located on the second floor and an attached 2-car garage. Located in the award winning community of Esencia in Rancho Mission Viejo with resort-style amenities, including pools, parks, trails, clubhouses, arcade, farm, coffee house, and more! This home is a must see!
Location
State CA
County Orange
Area Oc - Ladera Ranch (92694)
Interior
Interior Features Home Automation System, Recessed Lighting, Phone System
Heating Electric
Cooling Central Forced Air, Electric, Energy Star, High Efficiency
Flooring Carpet, Wood
Equipment Dishwasher, Disposal, Dryer, Washer, 6 Burner Stove, Convection Oven, Electric Oven, Gas Stove, Self Cleaning Oven, Vented Exhaust Fan
Appliance Dishwasher, Disposal, Dryer, Washer, 6 Burner Stove, Convection Oven, Electric Oven, Gas Stove, Self Cleaning Oven, Vented Exhaust Fan
Laundry Laundry Room, Inside
Exterior
Exterior Feature Stucco
Garage Spaces 2.0
Fence Excellent Condition, Privacy
Utilities Available Cable Available, Cable Connected, Electricity Available, Electricity Connected, Natural Gas Available, Natural Gas Connected, Phone Connected, Sewer Available, Water Available, Sewer Connected, Water Connected
View Neighborhood
Roof Type Shingle
Total Parking Spaces 2
Building
Lot Description Landscaped, Sprinklers In Rear
Story 2
Lot Size Range 1-3999 SF
Sewer Public Sewer
Water Public
Architectural Style Contemporary, Modern
Level or Stories 2 Story
Construction Status Turnkey
Others
Acceptable Financing Cash, Conventional, FHA, VA
Listing Terms Cash, Conventional, FHA, VA
Special Listing Condition Standard
Read Less Info
Want to know what your home might be worth? Contact us for a FREE valuation!

Our team is ready to help you sell your home for the highest possible price ASAP

Bought with Roy Fenn • Coldwell Banker Realty

"My job is to find and attract mastery-based agents to the office, protect the culture, and make sure everyone is happy! "



