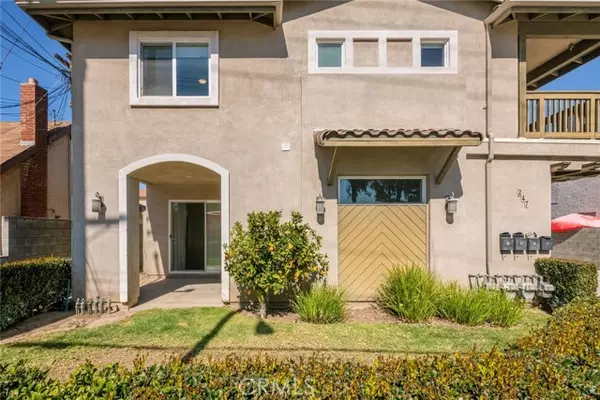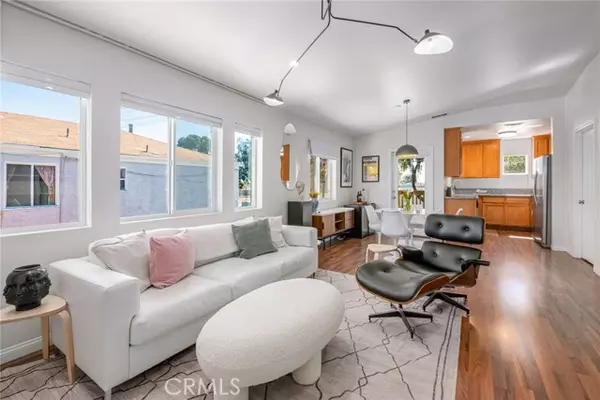For more information regarding the value of a property, please contact us for a free consultation.
Key Details
Sold Price $700,000
Property Type Townhouse
Sub Type Townhome
Listing Status Sold
Purchase Type For Sale
Square Footage 1,440 sqft
Price per Sqft $486
MLS Listing ID DW22039338
Sold Date 04/22/22
Style Townhome
Bedrooms 2
Full Baths 2
Half Baths 1
Construction Status Turnkey,Updated/Remodeled
HOA Fees $150/mo
HOA Y/N Yes
Year Built 2007
Lot Size 10,830 Sqft
Acres 0.2486
Property Description
**End Unit** Front Yard ** 2 Bedrooms + Den + 2.5 Baths ** Beautiful 2-story townhome in a small 4-unit complex with a balcony overlooking the park and lower level outdoor covered patio and grassy yard which only belongs to this unit! Two large en-suite main bedrooms with walk-in closets in each. This light and bright unit has spacious rooms, high ceilings, granite countertops, a side-by-side laundry area, stainless steel appliances, tile flooring, recessed lighting, and lots of storage. All appliances, designer fixtures, new washer and dryer, Gaming projector, new water heater, and security system. The den downstairs is a great flex space, perfect for a home gym, game room, or office space with sliding door access to the patio. There is a large 2-car direct-access garage off the main entrance. Great access to parks, recreation, commuter access, restaurants, and more. Don't miss this opportunity to call this home!
**End Unit** Front Yard ** 2 Bedrooms + Den + 2.5 Baths ** Beautiful 2-story townhome in a small 4-unit complex with a balcony overlooking the park and lower level outdoor covered patio and grassy yard which only belongs to this unit! Two large en-suite main bedrooms with walk-in closets in each. This light and bright unit has spacious rooms, high ceilings, granite countertops, a side-by-side laundry area, stainless steel appliances, tile flooring, recessed lighting, and lots of storage. All appliances, designer fixtures, new washer and dryer, Gaming projector, new water heater, and security system. The den downstairs is a great flex space, perfect for a home gym, game room, or office space with sliding door access to the patio. There is a large 2-car direct-access garage off the main entrance. Great access to parks, recreation, commuter access, restaurants, and more. Don't miss this opportunity to call this home!
Location
State CA
County Los Angeles
Area Carson (90745)
Zoning CARM25U&D*
Interior
Interior Features Balcony, Granite Counters
Cooling Central Forced Air
Flooring Carpet
Fireplaces Type FP in Living Room
Equipment Dryer, Washer
Appliance Dryer, Washer
Laundry Inside
Exterior
Parking Features Direct Garage Access, Garage, Garage Door Opener
Garage Spaces 2.0
Utilities Available Electricity Connected, Natural Gas Connected, See Remarks, Sewer Connected, Water Connected
Total Parking Spaces 2
Building
Lot Description Curbs, Sidewalks, Landscaped
Story 2
Lot Size Range 7500-10889 SF
Sewer Public Sewer
Water Public
Level or Stories 2 Story
Construction Status Turnkey,Updated/Remodeled
Others
Acceptable Financing Cash, Conventional, Cash To New Loan
Listing Terms Cash, Conventional, Cash To New Loan
Special Listing Condition Standard
Read Less Info
Want to know what your home might be worth? Contact us for a FREE valuation!

Our team is ready to help you sell your home for the highest possible price ASAP

Bought with NON LISTED AGENT • NON LISTED OFFICE

"My job is to find and attract mastery-based agents to the office, protect the culture, and make sure everyone is happy! "



