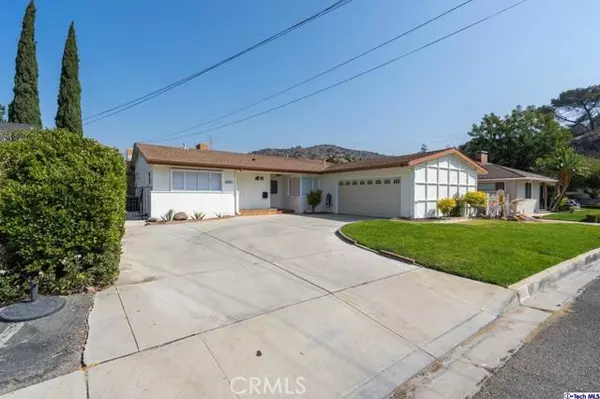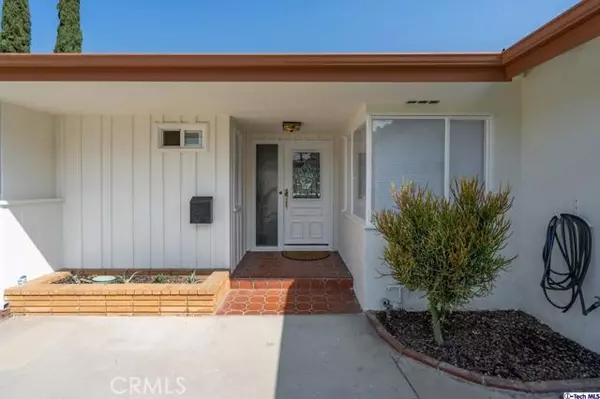For more information regarding the value of a property, please contact us for a free consultation.
Key Details
Sold Price $1,425,000
Property Type Single Family Home
Sub Type Detached
Listing Status Sold
Purchase Type For Sale
Square Footage 1,658 sqft
Price per Sqft $859
MLS Listing ID 320007593
Sold Date 12/02/21
Style Detached
Bedrooms 3
Full Baths 3
HOA Y/N No
Year Built 1954
Lot Size 8,180 Sqft
Acres 0.1878
Property Description
Located in the Verdugo Woodlands neighborhood in Glendale resides a breathtaking home with 3-bedrooms and 3-bathrooms. This cul-de-sac property is beautifully landscaped. It has a huge front and back yard. There is a nice wide driveway and an attached 2- car garage. Inside find laminate flooring, double pane windows, recessed lighting, built-ins, and lots of storage space. There is a formal living room and a family, both have a fireplace! The formal dining room and kitchen are adjacent from once another. The chef's kitchen is a bright space equipped with smooth countertops, stainless steel appliances, a decorative backsplash, plus a waterfall center island that is ideal for extra cooking space. All bedrooms are well-illuminated with natural sunlight, offering ample closet space. The primary bedroom has a private bathroom. The back yard features a large patio where you can add seating and a BBQ grill. The yard is the perfect setting to relax or entertain. Its offers lots of privacy and majestic mountain views too! Glendale Unified School District. Close to GCC, the 2-freeways, Verdugo Park, gas stations, popular dining options and more!
Located in the Verdugo Woodlands neighborhood in Glendale resides a breathtaking home with 3-bedrooms and 3-bathrooms. This cul-de-sac property is beautifully landscaped. It has a huge front and back yard. There is a nice wide driveway and an attached 2- car garage. Inside find laminate flooring, double pane windows, recessed lighting, built-ins, and lots of storage space. There is a formal living room and a family, both have a fireplace! The formal dining room and kitchen are adjacent from once another. The chef's kitchen is a bright space equipped with smooth countertops, stainless steel appliances, a decorative backsplash, plus a waterfall center island that is ideal for extra cooking space. All bedrooms are well-illuminated with natural sunlight, offering ample closet space. The primary bedroom has a private bathroom. The back yard features a large patio where you can add seating and a BBQ grill. The yard is the perfect setting to relax or entertain. Its offers lots of privacy and majestic mountain views too! Glendale Unified School District. Close to GCC, the 2-freeways, Verdugo Park, gas stations, popular dining options and more!
Location
State CA
County Los Angeles
Area Glendale (91208)
Zoning GLR1YY
Interior
Interior Features Recessed Lighting
Cooling Central Forced Air
Flooring Laminate
Fireplaces Type FP in Living Room, Gas, Decorative
Equipment Microwave, Counter Top
Appliance Microwave, Counter Top
Exterior
Garage Spaces 2.0
View Mountains/Hills
Total Parking Spaces 2
Building
Lot Description Cul-De-Sac
Lot Size Range 7500-10889 SF
Sewer Unknown
Water Public
Level or Stories 1 Story
Others
Acceptable Financing Cash, Conventional, Cash To New Loan
Listing Terms Cash, Conventional, Cash To New Loan
Special Listing Condition Standard
Read Less Info
Want to know what your home might be worth? Contact us for a FREE valuation!

Our team is ready to help you sell your home for the highest possible price ASAP

Bought with Artin Sarkissian • The Art In Real Estate

"My job is to find and attract mastery-based agents to the office, protect the culture, and make sure everyone is happy! "



