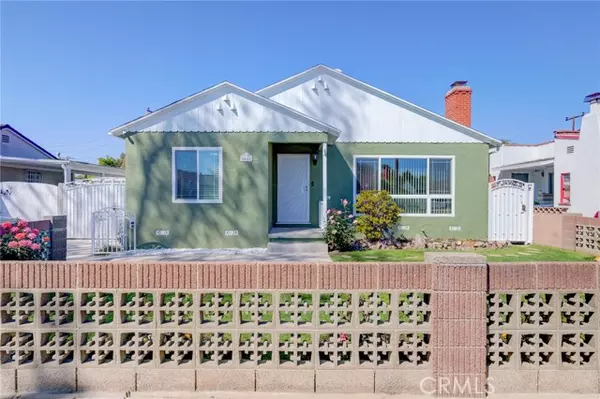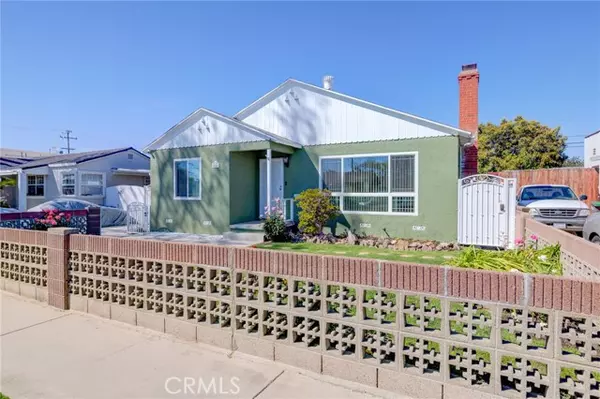For more information regarding the value of a property, please contact us for a free consultation.
Key Details
Sold Price $805,000
Property Type Single Family Home
Sub Type Detached
Listing Status Sold
Purchase Type For Sale
Square Footage 1,742 sqft
Price per Sqft $462
MLS Listing ID SB22054342
Sold Date 05/10/22
Style Detached
Bedrooms 2
Full Baths 2
Construction Status Turnkey
HOA Y/N No
Year Built 1953
Lot Size 5,563 Sqft
Acres 0.1277
Property Description
Home sweet home! Here's an updated Carson home with one of the largest floor plans in the neighborhood. Home consists of two bedrooms, two bathrooms, a spacious living room and a large cozy family room. This home has a true master bedroom, large (approx 11x17) with it's own full bath. Second bedroom towards the front of the home has access to the second bathroom. The second bathroom has an over sized standup shower which has been completely updated and remodeled. New water proof vinyl flooring as well as new carpets in the bedrooms. Recessed lights have been added in the living room, family room and kitchen. Home is serviced with Vivid smart home alarm system with cameras and Nest thermostat with four sensors throughout the home. Ring doorbell and newer furnace system with AC. The kitchen has plenty of cabinets, drawers, storage and a huge pantry I know you will love. Polished black granite countertops, white cabinets and Samsung appliances complete this kitchen. The dining area is off of the kitchen and leads to the family room. The family room, spacious in size has a sleek fireplace, more storage space in closets (could be a third bedroom OR a wall can make it a completely separate living area) double doors that leads out to the backyard which makes it perfect for entertaining. Driveway is gated and secured and has an outlet accessible for an electric car plug. Newly landscaped backyard includes sod, sprinkler system, plants and a manicured mature orange tree that produces bags and bags of fruit all year long. Two car garage which is approximately 20x20 is detached and ca
Home sweet home! Here's an updated Carson home with one of the largest floor plans in the neighborhood. Home consists of two bedrooms, two bathrooms, a spacious living room and a large cozy family room. This home has a true master bedroom, large (approx 11x17) with it's own full bath. Second bedroom towards the front of the home has access to the second bathroom. The second bathroom has an over sized standup shower which has been completely updated and remodeled. New water proof vinyl flooring as well as new carpets in the bedrooms. Recessed lights have been added in the living room, family room and kitchen. Home is serviced with Vivid smart home alarm system with cameras and Nest thermostat with four sensors throughout the home. Ring doorbell and newer furnace system with AC. The kitchen has plenty of cabinets, drawers, storage and a huge pantry I know you will love. Polished black granite countertops, white cabinets and Samsung appliances complete this kitchen. The dining area is off of the kitchen and leads to the family room. The family room, spacious in size has a sleek fireplace, more storage space in closets (could be a third bedroom OR a wall can make it a completely separate living area) double doors that leads out to the backyard which makes it perfect for entertaining. Driveway is gated and secured and has an outlet accessible for an electric car plug. Newly landscaped backyard includes sod, sprinkler system, plants and a manicured mature orange tree that produces bags and bags of fruit all year long. Two car garage which is approximately 20x20 is detached and can be great for an ADU.
Location
State CA
County Los Angeles
Area Long Beach (90810)
Zoning CARS*
Interior
Cooling Central Forced Air
Fireplaces Type FP in Family Room, FP in Living Room
Laundry Garage
Exterior
Parking Features Garage, Garage - Two Door
Garage Spaces 2.0
Total Parking Spaces 2
Building
Lot Description Sidewalks, Landscaped
Story 1
Lot Size Range 4000-7499 SF
Sewer Public Sewer
Water Public
Level or Stories 1 Story
Construction Status Turnkey
Others
Acceptable Financing Cash, Conventional, Cash To New Loan
Listing Terms Cash, Conventional, Cash To New Loan
Special Listing Condition Standard
Read Less Info
Want to know what your home might be worth? Contact us for a FREE valuation!

Our team is ready to help you sell your home for the highest possible price ASAP

Bought with KIMBERLY DARNEY • DARNEY REALTY

"My job is to find and attract mastery-based agents to the office, protect the culture, and make sure everyone is happy! "



