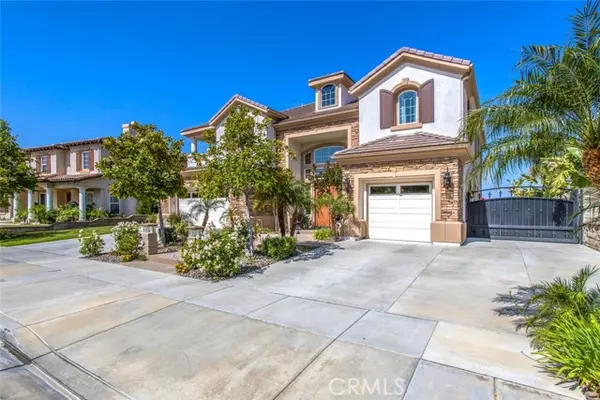For more information regarding the value of a property, please contact us for a free consultation.
Key Details
Sold Price $1,195,000
Property Type Single Family Home
Sub Type Detached
Listing Status Sold
Purchase Type For Sale
Square Footage 4,704 sqft
Price per Sqft $254
MLS Listing ID EV22090333
Sold Date 06/24/22
Style Detached
Bedrooms 5
Full Baths 5
Half Baths 1
Construction Status Turnkey
HOA Fees $155/mo
HOA Y/N Yes
Year Built 2009
Lot Size 10,015 Sqft
Acres 0.2299
Property Description
Exquisite family home designed for entertaining, located at Highland Estates @ Oak Creek, built by Toll Brothers. Original owners have taken meticulous care of this gem located in this private, gated community of just 55 homes. Located in highly acclaimed Redlands USD. The spectacular grand dual staircase takes your breath away, as you enter the elegant foyer which leads to the formal dining room both with 20' ceilings. Separate formal living room and separate home office. The gourmet kitchen shines with granite counters, rich dark woods, and built in stainless steel appliances. Kitchen opens to the great room, which features a custom built in TV/entertainment center, huge fireplace and an eating alcove where the convenient back staircase leads to the upstairs. 5 bedrooms all with "en-suite" bathrooms, with one being downstairs, perfect for parents or guests. Upstairs, the enormous landing offers an impressive view to the front entrance. The master suite is grand scale and features a bathroom spa retreat with huge shower, separate whirlpool tub, dual vanities, seated makeup area and oversized walk-in closet. The large deck overlooks the backyard pool, lush mountain views and gorgeous sunsets. Unwind and soak in the sunshine and peaceful mountains views, while lounging in the pebble finish salt water pool and spa. Gather around the backyard fireplace while grilling on the built in BBQ with island and seating. Covered outdoor dining area and 2 other separate seating areas. For the chef, the backyard features a small raised bed herb garden. 2 garages with beautiful epoxy floor
Exquisite family home designed for entertaining, located at Highland Estates @ Oak Creek, built by Toll Brothers. Original owners have taken meticulous care of this gem located in this private, gated community of just 55 homes. Located in highly acclaimed Redlands USD. The spectacular grand dual staircase takes your breath away, as you enter the elegant foyer which leads to the formal dining room both with 20' ceilings. Separate formal living room and separate home office. The gourmet kitchen shines with granite counters, rich dark woods, and built in stainless steel appliances. Kitchen opens to the great room, which features a custom built in TV/entertainment center, huge fireplace and an eating alcove where the convenient back staircase leads to the upstairs. 5 bedrooms all with "en-suite" bathrooms, with one being downstairs, perfect for parents or guests. Upstairs, the enormous landing offers an impressive view to the front entrance. The master suite is grand scale and features a bathroom spa retreat with huge shower, separate whirlpool tub, dual vanities, seated makeup area and oversized walk-in closet. The large deck overlooks the backyard pool, lush mountain views and gorgeous sunsets. Unwind and soak in the sunshine and peaceful mountains views, while lounging in the pebble finish salt water pool and spa. Gather around the backyard fireplace while grilling on the built in BBQ with island and seating. Covered outdoor dining area and 2 other separate seating areas. For the chef, the backyard features a small raised bed herb garden. 2 garages with beautiful epoxy floors- single car and double car. Built in storage. Other home highlights: full intercom system, surround sound throughout, 9' and 10' ceilings, crown moldings, custom drapery and window treatments, upstairs laundry room. Located within 7 miles of shopping and entertainment areas. Few homes become available at Highland Estates! Schedule your private showing now!
Location
State CA
County San Bernardino
Area Highland (92346)
Interior
Interior Features 2 Staircases, Balcony, Bar, Granite Counters, Pantry, Recessed Lighting
Cooling Central Forced Air, Dual
Flooring Carpet, Tile
Fireplaces Type FP in Family Room, Master Retreat
Equipment Dishwasher, Microwave, Refrigerator, 6 Burner Stove, Double Oven
Appliance Dishwasher, Microwave, Refrigerator, 6 Burner Stove, Double Oven
Laundry Laundry Room
Exterior
Garage Direct Garage Access, Garage - Single Door, Garage - Two Door
Garage Spaces 3.0
Pool Private, Heated, Pebble
Utilities Available Cable Connected, Electricity Connected, Natural Gas Connected, Sewer Connected, Water Connected
View Mountains/Hills, City Lights
Roof Type Tile/Clay
Total Parking Spaces 3
Building
Lot Description Curbs, Sidewalks, Landscaped
Story 2
Lot Size Range 7500-10889 SF
Sewer Public Sewer
Water Public
Architectural Style Mediterranean/Spanish, Traditional
Level or Stories 2 Story
Construction Status Turnkey
Others
Acceptable Financing Cash, Conventional, Cash To New Loan
Listing Terms Cash, Conventional, Cash To New Loan
Special Listing Condition Standard
Read Less Info
Want to know what your home might be worth? Contact us for a FREE valuation!

Our team is ready to help you sell your home for the highest possible price ASAP

Bought with GINA ROQUET • CENTURY 21 LOIS LAUER REALTY

"My job is to find and attract mastery-based agents to the office, protect the culture, and make sure everyone is happy! "



