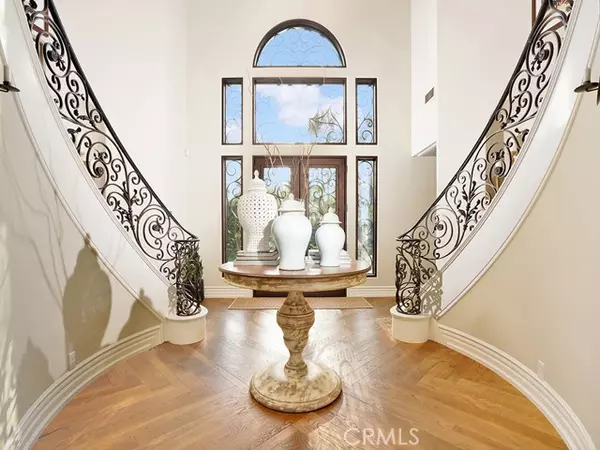For more information regarding the value of a property, please contact us for a free consultation.
Key Details
Sold Price $3,760,000
Property Type Single Family Home
Sub Type Detached
Listing Status Sold
Purchase Type For Sale
Square Footage 5,167 sqft
Price per Sqft $727
MLS Listing ID OC22109238
Sold Date 06/24/22
Style Detached
Bedrooms 5
Full Baths 4
Half Baths 1
Construction Status Turnkey,Updated/Remodeled
HOA Fees $250/mo
HOA Y/N Yes
Year Built 1998
Lot Size 0.558 Acres
Acres 0.5583
Property Description
Look no further than 8 South View for a stunning Pinnacle estate with outstanding panoramic views of Coto de Caza's beautiful golf course, valley, rolling hills and Saddleback mountain! You'll be blown away by this home's interior design and spacious backyard. Perfect for entertaining guests or enjoying quiet time relaxing in the sun, the massive backyard boasts a large pool, spa, built-in fire pit, BBQ center island with bar seating, a grass lawn and a Pavilion with recessed lighting, heaters and a fireplace. Opening up the tall custom iron door entryway, you are greeted by vaulted ceilings and a grand dual staircase, followed by a beautiful dining room that has an abundance of natural light coming in from the 2-story windows. The beautiful kitchen features custom rich wood full length upper cabinetry, a large center island, 6-burner gas range Wolf stove w/ griddle & double oven, a custom hidden fridge, and a dining nook with access to the yard through the French doors. The family room boasts an elegant stone fireplace, custom entertainment center, a wet bar and Lanai folding doors for an indoor-outdoor feel. On the other side of the main floor is an executive office with floor-to-ceiling custom white shelving, a living room with a custom built-in entertainment center and marble fireplace, and a privately accessible guest suite. Upstairs, the magnificent master suite with an impeccable design boasts a retreat with a fireplace and double door access to the balcony offering breathtaking panoramic views. The master bathroom features dual sinks and vanity seating, an in-ground
Look no further than 8 South View for a stunning Pinnacle estate with outstanding panoramic views of Coto de Caza's beautiful golf course, valley, rolling hills and Saddleback mountain! You'll be blown away by this home's interior design and spacious backyard. Perfect for entertaining guests or enjoying quiet time relaxing in the sun, the massive backyard boasts a large pool, spa, built-in fire pit, BBQ center island with bar seating, a grass lawn and a Pavilion with recessed lighting, heaters and a fireplace. Opening up the tall custom iron door entryway, you are greeted by vaulted ceilings and a grand dual staircase, followed by a beautiful dining room that has an abundance of natural light coming in from the 2-story windows. The beautiful kitchen features custom rich wood full length upper cabinetry, a large center island, 6-burner gas range Wolf stove w/ griddle & double oven, a custom hidden fridge, and a dining nook with access to the yard through the French doors. The family room boasts an elegant stone fireplace, custom entertainment center, a wet bar and Lanai folding doors for an indoor-outdoor feel. On the other side of the main floor is an executive office with floor-to-ceiling custom white shelving, a living room with a custom built-in entertainment center and marble fireplace, and a privately accessible guest suite. Upstairs, the magnificent master suite with an impeccable design boasts a retreat with a fireplace and double door access to the balcony offering breathtaking panoramic views. The master bathroom features dual sinks and vanity seating, an in-ground tub, glass shower and three walk-in closets. Across the landing are three spacious secondary bedrooms, two connected by a Jack and Jill bathroom, and the other with an en-suite. Don't miss the opportunity to see this impeccable estate in one of Coto's most scenic neighborhoods.
Location
State CA
County Orange
Area Oc - Trabuco Canyon (92679)
Interior
Interior Features 2 Staircases, Balcony, Granite Counters, Pantry
Cooling Central Forced Air, Dual
Flooring Wood
Fireplaces Type FP in Family Room, FP in Master BR, Fire Pit
Equipment Dishwasher, Disposal, Microwave, Refrigerator, 6 Burner Stove, Double Oven, Barbecue, Gas Range
Appliance Dishwasher, Disposal, Microwave, Refrigerator, 6 Burner Stove, Double Oven, Barbecue, Gas Range
Laundry Laundry Room, Inside
Exterior
Garage Direct Garage Access
Garage Spaces 4.0
Fence Wrought Iron
Pool Private, Gunite, Heated, Pebble
Community Features Horse Trails
Complex Features Horse Trails
Utilities Available Cable Connected, Electricity Connected, Natural Gas Connected, Phone Connected, Sewer Connected, Water Connected
View Golf Course, Panoramic, Trees/Woods
Roof Type Spanish Tile
Total Parking Spaces 4
Building
Lot Description Cul-De-Sac, Sidewalks, Landscaped
Sewer Public Sewer
Water Public
Level or Stories 2 Story
Construction Status Turnkey,Updated/Remodeled
Others
Acceptable Financing Cash, Land Contract, Cash To New Loan
Listing Terms Cash, Land Contract, Cash To New Loan
Special Listing Condition Standard
Read Less Info
Want to know what your home might be worth? Contact us for a FREE valuation!

Our team is ready to help you sell your home for the highest possible price ASAP

Bought with Zhongkai Wang • Harvest Realty Development

"My job is to find and attract mastery-based agents to the office, protect the culture, and make sure everyone is happy! "



