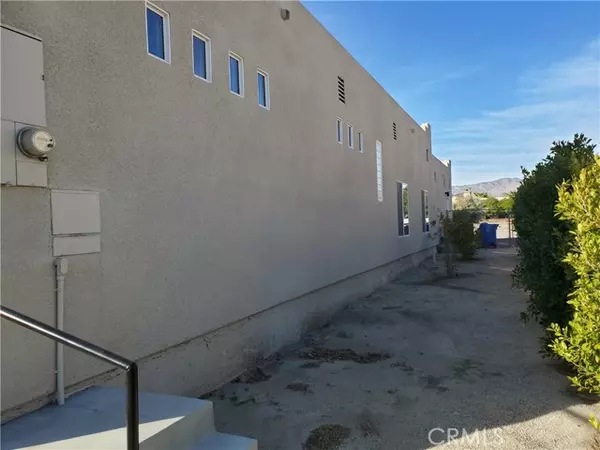For more information regarding the value of a property, please contact us for a free consultation.
Key Details
Sold Price $589,900
Property Type Single Family Home
Sub Type Detached
Listing Status Sold
Purchase Type For Sale
Square Footage 1,903 sqft
Price per Sqft $309
MLS Listing ID CV22089586
Sold Date 07/05/22
Style Detached
Bedrooms 3
Full Baths 2
Construction Status Updated/Remodeled
HOA Y/N No
Year Built 2006
Lot Size 10,454 Sqft
Acres 0.24
Property Description
Extensively remodeled and upgraded Santa Fe style home in the historic B Bar H Ranch area of Desert Hot Springs minutes from Palm Springs, on a corner site with open spaces and mountain view beyond. This newly remodeled home has new paint inside and out, partial new walls, new baseboards, new doors throughout, canned lighting, luxury vinyl planking floors, new kitchen with built in appliances, new bathrooms, new outlets, new sliding glass doors, new floor to ceiling tile fireplace hearth, electric fireplace with heater function, closet organizers, front and rear yard landscaping, wrought iron railings, chain link fencing. It also comes high ceilings, transom windows, 6 skylights, a master bedroom suite with walk in closet and an attached 2 car garage with new garage door and opener. Perfect for a second home or BnB. Furniture negotiable.
Extensively remodeled and upgraded Santa Fe style home in the historic B Bar H Ranch area of Desert Hot Springs minutes from Palm Springs, on a corner site with open spaces and mountain view beyond. This newly remodeled home has new paint inside and out, partial new walls, new baseboards, new doors throughout, canned lighting, luxury vinyl planking floors, new kitchen with built in appliances, new bathrooms, new outlets, new sliding glass doors, new floor to ceiling tile fireplace hearth, electric fireplace with heater function, closet organizers, front and rear yard landscaping, wrought iron railings, chain link fencing. It also comes high ceilings, transom windows, 6 skylights, a master bedroom suite with walk in closet and an attached 2 car garage with new garage door and opener. Perfect for a second home or BnB. Furniture negotiable.
Location
State CA
County Riverside
Area Riv Cty-Desert Hot Spri (92241)
Zoning R-1
Interior
Interior Features Recessed Lighting
Cooling Central Forced Air
Flooring Linoleum/Vinyl
Fireplaces Type FP in Living Room, Electric, Decorative
Equipment Dishwasher, Refrigerator, Propane Oven, Propane Range, Vented Exhaust Fan, Water Line to Refr
Appliance Dishwasher, Refrigerator, Propane Oven, Propane Range, Vented Exhaust Fan, Water Line to Refr
Laundry Laundry Room, Inside
Exterior
Garage Garage Door Opener
Garage Spaces 2.0
Fence Chain Link
Utilities Available Electricity Available, Propane
View Mountains/Hills, Desert
Roof Type Flat
Total Parking Spaces 2
Building
Lot Description Corner Lot, Sprinklers In Front, Sprinklers In Rear
Story 1
Lot Size Range 7500-10889 SF
Sewer Conventional Septic
Water Public
Level or Stories 1 Story
Construction Status Updated/Remodeled
Others
Acceptable Financing Cash, Cash To New Loan
Listing Terms Cash, Cash To New Loan
Special Listing Condition Standard
Read Less Info
Want to know what your home might be worth? Contact us for a FREE valuation!

Our team is ready to help you sell your home for the highest possible price ASAP

Bought with NON LISTED AGENT • NON LISTED OFFICE

"My job is to find and attract mastery-based agents to the office, protect the culture, and make sure everyone is happy! "



