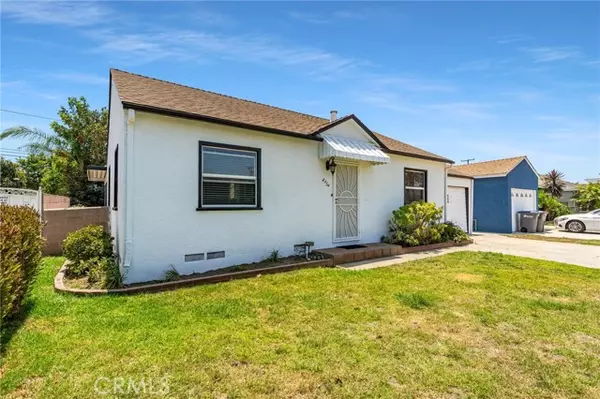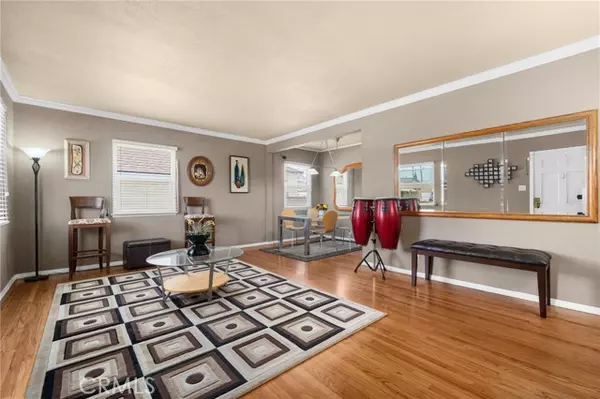For more information regarding the value of a property, please contact us for a free consultation.
Key Details
Sold Price $670,000
Property Type Single Family Home
Sub Type Detached
Listing Status Sold
Purchase Type For Sale
Square Footage 1,316 sqft
Price per Sqft $509
MLS Listing ID PW22125399
Sold Date 08/05/22
Style Detached
Bedrooms 2
Full Baths 2
HOA Y/N No
Year Built 1942
Lot Size 5,484 Sqft
Acres 0.1259
Property Description
This home offers plenty of possibilities. This beautiful home it is nestled in the Lincoln Village neighborhood of Carson. It features 2 bedroom 2 baths, one of the bedrooms is a Master Bedroom, a den that also could be used as an office, inside laundry and an attached enclosed patio in the back. This home also has Central heating (NO AC), newer dual pane windows, and a newer kitchen with granite counter tops. The flooring is a combination of hardwood flooring, carpet, and tile. Plenty of storage closet space. Plenty of natural light and the enclosed patio at rear will give you extra room for either a home gym or a craft room. The Attached one car garage is very spacious with a wide driveway with plenty of parking space for 2 cars. At the front the home has a spacious front yard, a front metal screen door and some brick planters. The back yard has some fruit trees and other trees that make the yard perfect for entertaining. This home has easy access to freeways, public transportation, shopping and more. Dont miss out on viewing this beautiful home!!
This home offers plenty of possibilities. This beautiful home it is nestled in the Lincoln Village neighborhood of Carson. It features 2 bedroom 2 baths, one of the bedrooms is a Master Bedroom, a den that also could be used as an office, inside laundry and an attached enclosed patio in the back. This home also has Central heating (NO AC), newer dual pane windows, and a newer kitchen with granite counter tops. The flooring is a combination of hardwood flooring, carpet, and tile. Plenty of storage closet space. Plenty of natural light and the enclosed patio at rear will give you extra room for either a home gym or a craft room. The Attached one car garage is very spacious with a wide driveway with plenty of parking space for 2 cars. At the front the home has a spacious front yard, a front metal screen door and some brick planters. The back yard has some fruit trees and other trees that make the yard perfect for entertaining. This home has easy access to freeways, public transportation, shopping and more. Dont miss out on viewing this beautiful home!!
Location
State CA
County Los Angeles
Area Long Beach (90810)
Zoning CARS*
Interior
Interior Features Granite Counters
Heating Natural Gas
Laundry Inside
Exterior
Exterior Feature Stucco
Parking Features Garage, Garage - Single Door
Garage Spaces 1.0
Utilities Available Electricity Connected, Natural Gas Connected, Sewer Connected
Roof Type Composition,Shingle
Total Parking Spaces 1
Building
Lot Description Sidewalks
Story 1
Lot Size Range 4000-7499 SF
Level or Stories 1 Story
Others
Acceptable Financing Conventional, FHA, Cash To New Loan
Listing Terms Conventional, FHA, Cash To New Loan
Special Listing Condition Standard
Read Less Info
Want to know what your home might be worth? Contact us for a FREE valuation!

Our team is ready to help you sell your home for the highest possible price ASAP

Bought with NON LISTED AGENT • NON LISTED OFFICE

"My job is to find and attract mastery-based agents to the office, protect the culture, and make sure everyone is happy! "



