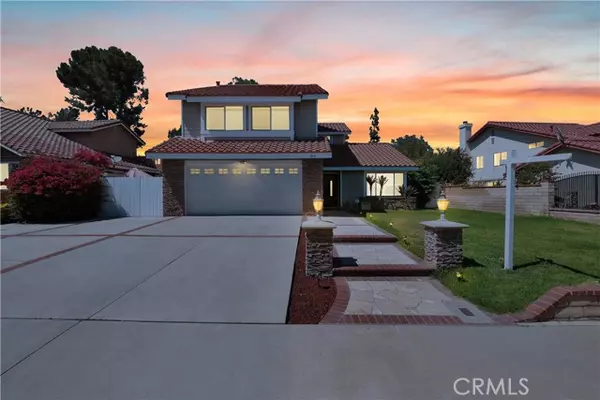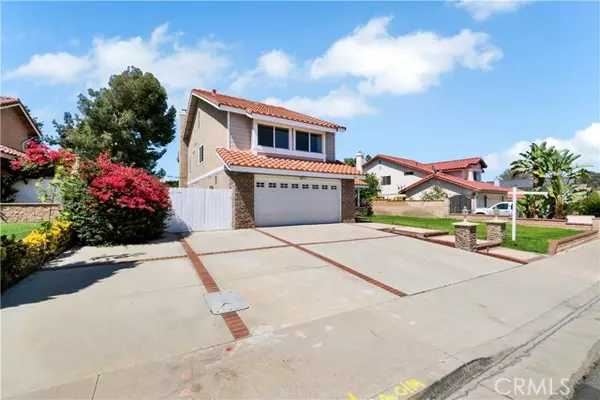For more information regarding the value of a property, please contact us for a free consultation.
Key Details
Sold Price $1,120,000
Property Type Single Family Home
Sub Type Detached
Listing Status Sold
Purchase Type For Sale
Square Footage 2,364 sqft
Price per Sqft $473
MLS Listing ID CV22134361
Sold Date 09/06/22
Style Detached
Bedrooms 5
Full Baths 3
HOA Y/N No
Year Built 1983
Lot Size 10,844 Sqft
Acres 0.2489
Property Description
Beautiful fully upgraded, turnkey home located at one of the desirable neighborhoods in city of Walnut. It features 4 bedrooms and 3 full baths, a large bonus room upstairs can be used as the 5th bedroom, 1 bedroom and 1 full bath downstairs, cathedral ceiling in living room with lots of nature lights. upgraded kitchen with granite counter top and a breakfast nook counter bar, stainless appliances, all upgraded bathrooms with quartz counter top, hardwood floors throughout first floor, crown molding throughout whole house, whole house plumbing repiped, new upgrades also include newer roof, double pane windows, sliding door, AC unit, paved walkway in the backyard, professional interior painting and much more. Professional landscaped front and backyard boasts lawn area and trees, large flat backyard with pool/spa, huge built-in BBA bar and fire pit, it is great for entertainment and family lifestyle. Walking distance to Award Winning Stanley G. Oswalt Academy School K-8th. Conveniently located with an easy access to supermarkets, parks, library, and freeways. Please come to see it and it won't last!
Beautiful fully upgraded, turnkey home located at one of the desirable neighborhoods in city of Walnut. It features 4 bedrooms and 3 full baths, a large bonus room upstairs can be used as the 5th bedroom, 1 bedroom and 1 full bath downstairs, cathedral ceiling in living room with lots of nature lights. upgraded kitchen with granite counter top and a breakfast nook counter bar, stainless appliances, all upgraded bathrooms with quartz counter top, hardwood floors throughout first floor, crown molding throughout whole house, whole house plumbing repiped, new upgrades also include newer roof, double pane windows, sliding door, AC unit, paved walkway in the backyard, professional interior painting and much more. Professional landscaped front and backyard boasts lawn area and trees, large flat backyard with pool/spa, huge built-in BBA bar and fire pit, it is great for entertainment and family lifestyle. Walking distance to Award Winning Stanley G. Oswalt Academy School K-8th. Conveniently located with an easy access to supermarkets, parks, library, and freeways. Please come to see it and it won't last!
Location
State CA
County Los Angeles
Area Walnut (91789)
Zoning WARPD14800
Interior
Interior Features 2 Staircases, Granite Counters, Recessed Lighting
Cooling Central Forced Air
Flooring Carpet, Wood
Fireplaces Type FP in Family Room
Equipment Dishwasher, Disposal, Gas Stove, Gas Range
Appliance Dishwasher, Disposal, Gas Stove, Gas Range
Laundry Laundry Room
Exterior
Garage Garage
Garage Spaces 2.0
Pool Below Ground, Private
Utilities Available Sewer Available
Roof Type Spanish Tile
Total Parking Spaces 2
Building
Lot Description Curbs, Sidewalks
Story 2
Lot Size Range 7500-10889 SF
Sewer Public Sewer
Water Public
Level or Stories 2 Story
Others
Acceptable Financing Cash, Conventional, Exchange, Cash To Existing Loan, Cash To New Loan
Listing Terms Cash, Conventional, Exchange, Cash To Existing Loan, Cash To New Loan
Special Listing Condition Standard
Read Less Info
Want to know what your home might be worth? Contact us for a FREE valuation!

Our team is ready to help you sell your home for the highest possible price ASAP

Bought with John Fong • Circa Properties, Inc.

"My job is to find and attract mastery-based agents to the office, protect the culture, and make sure everyone is happy! "



