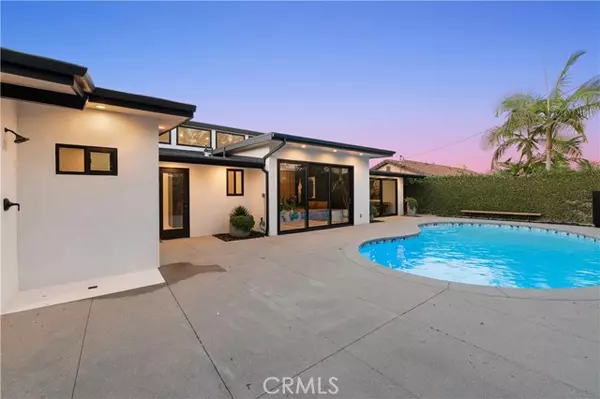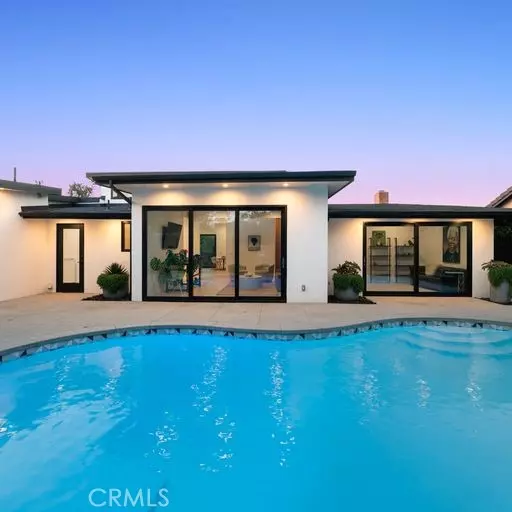For more information regarding the value of a property, please contact us for a free consultation.
Key Details
Sold Price $2,128,000
Property Type Single Family Home
Sub Type Detached
Listing Status Sold
Purchase Type For Sale
Square Footage 3,033 sqft
Price per Sqft $701
MLS Listing ID PW22225780
Sold Date 12/07/22
Style Detached
Bedrooms 3
Full Baths 3
Construction Status Turnkey
HOA Y/N No
Year Built 1957
Lot Size 7,681 Sqft
Acres 0.1763
Property Description
Revel in the beauty of an artistic evoking design, with beautifully crafted finishes that are emphasized throughout this Rossmoor home. This is a one-of-a-kind, mid-century modern masterpiece that leaves nothing to be desired. Featuring a stunning floorplan with a flawless indoor-outdoor flow, the seller has spared no expense in customizing this home to complete perfection. Ideally positioned on a tree lined street, this private residence is concealed by smooth stucco and a brand-new standing roof. A gorgeous ivy wall ensures privacy on an inviting entry patio perfect for entertaining, surrounded by lush green landscape. Step through the dramatic black matte steel front door to be welcomed by high vaulted ceilings and a stunning formal living area with fireplace. The immense gourmet kitchen is accented with a handcrafted brick backsplash, custom built white cabinets, and gorgeous Thermador appliances adding high end flair. Guests will gather around the oversized eat-in island topped with exquisite porcelain countertops, ensuring the highest durability while adding to the charm. Steps away is the grand bonus room, which opens effortlessly to the private backyard featuring a signature crystal blue pool dressed in brand new coping and a built in BBQ area. The oversized primary master suite offers personal luxury, with two walk-in closets, an ensuite bathroom featuring double sinks wrapped in porcelain and an oversized shower designed for two. The second generously sized bedroom comes with custom built closets and a private bathroom. The third bedroom has direct access to the b
Revel in the beauty of an artistic evoking design, with beautifully crafted finishes that are emphasized throughout this Rossmoor home. This is a one-of-a-kind, mid-century modern masterpiece that leaves nothing to be desired. Featuring a stunning floorplan with a flawless indoor-outdoor flow, the seller has spared no expense in customizing this home to complete perfection. Ideally positioned on a tree lined street, this private residence is concealed by smooth stucco and a brand-new standing roof. A gorgeous ivy wall ensures privacy on an inviting entry patio perfect for entertaining, surrounded by lush green landscape. Step through the dramatic black matte steel front door to be welcomed by high vaulted ceilings and a stunning formal living area with fireplace. The immense gourmet kitchen is accented with a handcrafted brick backsplash, custom built white cabinets, and gorgeous Thermador appliances adding high end flair. Guests will gather around the oversized eat-in island topped with exquisite porcelain countertops, ensuring the highest durability while adding to the charm. Steps away is the grand bonus room, which opens effortlessly to the private backyard featuring a signature crystal blue pool dressed in brand new coping and a built in BBQ area. The oversized primary master suite offers personal luxury, with two walk-in closets, an ensuite bathroom featuring double sinks wrapped in porcelain and an oversized shower designed for two. The second generously sized bedroom comes with custom built closets and a private bathroom. The third bedroom has direct access to the backyard with a gorgeous view of the pool. All of this in a 3.033 square ft single level home that is exceptionally open and bright, presenting genuine European white oak flooring throughout. This home was completely expanded and remodeled in 2020. Additional highlights include custom lighting, laundry room, a hardwired surround sound, hardwired security system and a two-car garage. Steps away from the local elementary school, shops, dining and a short bike ride away from the beach. Conveniently located in the award-winning Los Alamitos Unified School District.
Location
State CA
County Orange
Area Oc - Los Alamitos (90720)
Interior
Interior Features Dry Bar, Home Automation System, Recessed Lighting
Cooling Central Forced Air, Energy Star
Flooring Wood
Fireplaces Type FP in Family Room
Equipment Dishwasher, Disposal, Microwave, Refrigerator, 6 Burner Stove, Convection Oven, Double Oven, Freezer, Gas & Electric Range, Gas Oven, Gas Stove, Ice Maker, Barbecue, Water Line to Refr, Gas Range
Appliance Dishwasher, Disposal, Microwave, Refrigerator, 6 Burner Stove, Convection Oven, Double Oven, Freezer, Gas & Electric Range, Gas Oven, Gas Stove, Ice Maker, Barbecue, Water Line to Refr, Gas Range
Laundry Laundry Room
Exterior
Garage Garage, Garage Door Opener
Garage Spaces 2.0
Pool Below Ground, Private, Heated, Tile
Utilities Available Cable Connected, Natural Gas Available, Phone Available, Water Connected
View Trees/Woods
Roof Type Composition
Total Parking Spaces 2
Building
Lot Description Curbs, Sidewalks
Story 1
Lot Size Range 7500-10889 SF
Sewer Public Sewer
Water Public
Level or Stories 1 Story
Construction Status Turnkey
Others
Monthly Total Fees $19
Acceptable Financing Cash, Conventional, Cash To Existing Loan, Cash To New Loan
Listing Terms Cash, Conventional, Cash To Existing Loan, Cash To New Loan
Special Listing Condition Standard
Read Less Info
Want to know what your home might be worth? Contact us for a FREE valuation!

Our team is ready to help you sell your home for the highest possible price ASAP

Bought with Tom Royds • Redfin Corporation

"My job is to find and attract mastery-based agents to the office, protect the culture, and make sure everyone is happy! "



