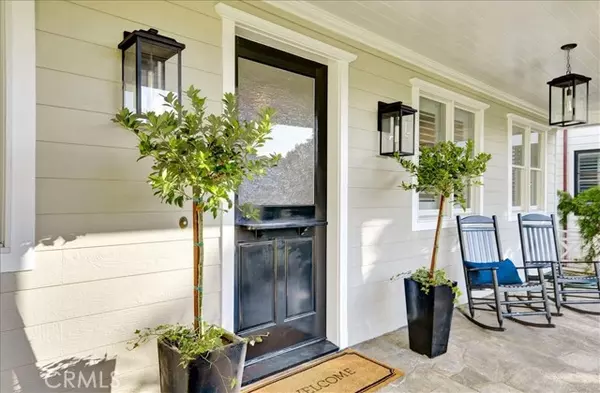For more information regarding the value of a property, please contact us for a free consultation.
Key Details
Sold Price $3,900,000
Property Type Single Family Home
Sub Type Detached
Listing Status Sold
Purchase Type For Sale
Square Footage 4,709 sqft
Price per Sqft $828
MLS Listing ID OC21193661
Sold Date 01/10/22
Style Detached
Bedrooms 5
Full Baths 5
Half Baths 1
Construction Status Termite Clearance,Turnkey,Updated/Remodeled
HOA Y/N No
Year Built 2000
Lot Size 6,375 Sqft
Acres 0.1463
Property Description
A beautiful tudor style custom built home on a highly desirable street in Newport Heights. This home has just been completely remodeled and upgraded and offers a wonderful floor-plan along with a mother in law quarters with private stair case and an amazing out-door living area with wood burning fireplace, spa, Viking bbq and sit down bar. Great location that is minutes to ocean, fine dining, shopping and beaches. Home offers new interior and exterior paint, Brand new theatre screen and stereo sound system in family room, Hardwood plank floors throughout main level and brand new wood plank floors and carpet upstairs. Plantations shutters throughout, recessed lighting, double sided wood burning fireplace in family room/kitchen, French doors that open to outdoor living area and wired for sound system throughout. Gorgeous chefs kitchen with all new quartz counter tops and beautiful back splash, spacious sit down island, two sinks, Viking gas cooktop, butlers pantry, wine refrigerator and kitchen eating area with fireplace. All Bedrooms are spacious and offer excellent closet space. Upstairs bonus/teen area with built in TV, cabinets for games and storage. Master suite offers cathedral ceilings, barn door, new rod iron ceiling light fixture and fireplace. Master bath with his and her vanity, claw tub and walk in shower with double shower heads. The 3 car garage is oversized and offers an extra golf cart garage. This stunning home is perfect in every way. Come over and see your new home before its gone.
A beautiful tudor style custom built home on a highly desirable street in Newport Heights. This home has just been completely remodeled and upgraded and offers a wonderful floor-plan along with a mother in law quarters with private stair case and an amazing out-door living area with wood burning fireplace, spa, Viking bbq and sit down bar. Great location that is minutes to ocean, fine dining, shopping and beaches. Home offers new interior and exterior paint, Brand new theatre screen and stereo sound system in family room, Hardwood plank floors throughout main level and brand new wood plank floors and carpet upstairs. Plantations shutters throughout, recessed lighting, double sided wood burning fireplace in family room/kitchen, French doors that open to outdoor living area and wired for sound system throughout. Gorgeous chefs kitchen with all new quartz counter tops and beautiful back splash, spacious sit down island, two sinks, Viking gas cooktop, butlers pantry, wine refrigerator and kitchen eating area with fireplace. All Bedrooms are spacious and offer excellent closet space. Upstairs bonus/teen area with built in TV, cabinets for games and storage. Master suite offers cathedral ceilings, barn door, new rod iron ceiling light fixture and fireplace. Master bath with his and her vanity, claw tub and walk in shower with double shower heads. The 3 car garage is oversized and offers an extra golf cart garage. This stunning home is perfect in every way. Come over and see your new home before its gone.
Location
State CA
County Orange
Area Oc - Newport Beach (92663)
Interior
Interior Features 2 Staircases, Balcony, Copper Plumbing Full, Pantry, Recessed Lighting
Cooling Central Forced Air
Flooring Carpet, Stone, Wood, Bamboo
Fireplaces Type FP in Family Room, FP in Living Room, FP in Master BR, Gas, Kitchen, See Through
Equipment Dishwasher, Disposal, Dryer, Refrigerator, Washer, 6 Burner Stove, Double Oven, Ice Maker, Barbecue, Gas Range, Water Purifier
Appliance Dishwasher, Disposal, Dryer, Refrigerator, Washer, 6 Burner Stove, Double Oven, Ice Maker, Barbecue, Gas Range, Water Purifier
Laundry Laundry Room
Exterior
Exterior Feature Stucco, Wood
Garage Direct Garage Access, Garage - Three Door, Garage Door Opener, Golf Cart Garage
Garage Spaces 4.0
Fence Excellent Condition, New Condition, Privacy
Pool Private, Heated, Permits, Waterfall
Utilities Available Cable Available, Electricity Available, Natural Gas Available, Water Available, Sewer Connected
View Neighborhood
Roof Type Composition,Copper
Total Parking Spaces 4
Building
Lot Description Landscaped, Sprinklers In Front, Sprinklers In Rear
Story 2
Lot Size Range 4000-7499 SF
Sewer Public Sewer
Water Public
Architectural Style Cape Cod
Level or Stories 2 Story
Construction Status Termite Clearance,Turnkey,Updated/Remodeled
Others
Acceptable Financing Conventional
Listing Terms Conventional
Special Listing Condition Standard
Read Less Info
Want to know what your home might be worth? Contact us for a FREE valuation!

Our team is ready to help you sell your home for the highest possible price ASAP

Bought with Daniel Banuelos • Compass

"My job is to find and attract mastery-based agents to the office, protect the culture, and make sure everyone is happy! "



