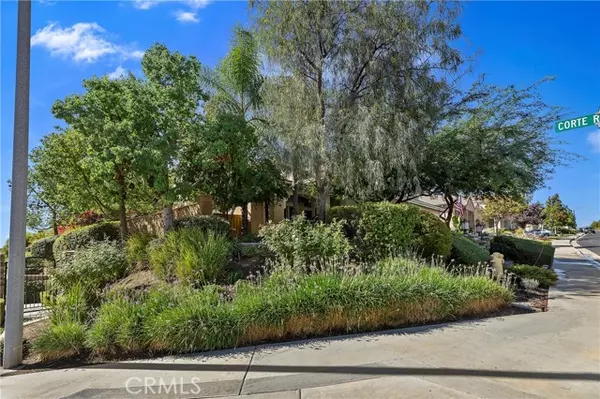For more information regarding the value of a property, please contact us for a free consultation.
Key Details
Sold Price $860,000
Property Type Single Family Home
Sub Type Detached
Listing Status Sold
Purchase Type For Sale
Square Footage 4,419 sqft
Price per Sqft $194
MLS Listing ID SW21234042
Sold Date 12/07/21
Style Detached
Bedrooms 5
Full Baths 4
Half Baths 1
Construction Status Turnkey
HOA Fees $155/mo
HOA Y/N Yes
Year Built 2003
Lot Size 10,890 Sqft
Acres 0.25
Property Description
Stunning View Home with lots of Upgrades! 5 Bedrooms with 4.5 Baths located in the desirable gated Murrieta Heights Community. Open floor plan that shows like a model home, wonderfully designed for the perfect combination of entertaining and family living. Located on a corner lot with beautiful front and rear hardscape. As you approach the main entrance of this beautiful home, you will find double doors with glass design and stunning wrought iron staircase. Office downstairs by front entrance and desirable bedroom downstairs with its own private bathroom in addition to a half bath for guest use. Spacious kitchen with granite counters, stainless steel appliances (recently installed), lots of cabinets for storage, walk-in pantry and office desk niche with cabinets. Kitchen opens out to large Family Room with fireplace and media niche cabinets. Formal Dining Room and Formal Living Room with Fireplace. Huge Master Bedroom with Retreat and private balcony to enjoy views of mountains/neighborhood. Master Bathroom is just as spacious with huge walk-in closet, 3rd Bedroom has its own private bathroom & the 4th & 5th Bedroom has a Jack & Jill Bathroom setup. Generous size Theater room (can be converted to a 6th Bedroom) and loft with built-in desks. Additional Features includes: upgraded tiles throughout first floor, plantation shutters throughout, ceiling fans, sink in laundry room, patio cover and low maintenance backyard with matured trees/plants, and artificial turf.**OWNED SOLAR**Close to award winning schools, fine dining, fabulous shopping, parks and recreation. Schedule a to
Stunning View Home with lots of Upgrades! 5 Bedrooms with 4.5 Baths located in the desirable gated Murrieta Heights Community. Open floor plan that shows like a model home, wonderfully designed for the perfect combination of entertaining and family living. Located on a corner lot with beautiful front and rear hardscape. As you approach the main entrance of this beautiful home, you will find double doors with glass design and stunning wrought iron staircase. Office downstairs by front entrance and desirable bedroom downstairs with its own private bathroom in addition to a half bath for guest use. Spacious kitchen with granite counters, stainless steel appliances (recently installed), lots of cabinets for storage, walk-in pantry and office desk niche with cabinets. Kitchen opens out to large Family Room with fireplace and media niche cabinets. Formal Dining Room and Formal Living Room with Fireplace. Huge Master Bedroom with Retreat and private balcony to enjoy views of mountains/neighborhood. Master Bathroom is just as spacious with huge walk-in closet, 3rd Bedroom has its own private bathroom & the 4th & 5th Bedroom has a Jack & Jill Bathroom setup. Generous size Theater room (can be converted to a 6th Bedroom) and loft with built-in desks. Additional Features includes: upgraded tiles throughout first floor, plantation shutters throughout, ceiling fans, sink in laundry room, patio cover and low maintenance backyard with matured trees/plants, and artificial turf.**OWNED SOLAR**Close to award winning schools, fine dining, fabulous shopping, parks and recreation. Schedule a tour to see this beautifully upgraded home today!**PRICE REDUCTION**
Location
State CA
County Riverside
Area Riv Cty-Murrieta (92562)
Interior
Interior Features Balcony, Granite Counters, Pantry, Recessed Lighting
Cooling Central Forced Air
Fireplaces Type FP in Living Room
Equipment Dishwasher, Disposal, Microwave, Double Oven, Gas Stove
Appliance Dishwasher, Disposal, Microwave, Double Oven, Gas Stove
Laundry Laundry Room
Exterior
Garage Direct Garage Access
Garage Spaces 3.0
View Neighborhood, Trees/Woods
Total Parking Spaces 3
Building
Lot Description Corner Lot, Curbs, Sidewalks, Landscaped, Sprinklers In Front
Story 2
Sewer Public Sewer
Water Public
Level or Stories 2 Story
Construction Status Turnkey
Others
Acceptable Financing Cash, Conventional, Exchange, Cash To New Loan
Listing Terms Cash, Conventional, Exchange, Cash To New Loan
Special Listing Condition Standard
Read Less Info
Want to know what your home might be worth? Contact us for a FREE valuation!

Our team is ready to help you sell your home for the highest possible price ASAP

Bought with Jessica Bosch • eHomes

"My job is to find and attract mastery-based agents to the office, protect the culture, and make sure everyone is happy! "



