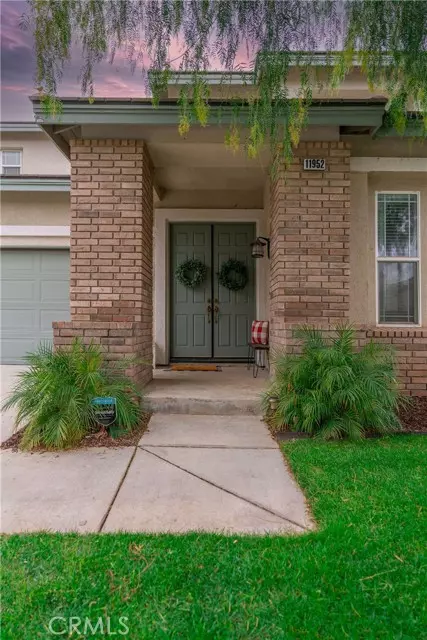For more information regarding the value of a property, please contact us for a free consultation.
Key Details
Sold Price $619,000
Property Type Single Family Home
Sub Type Detached
Listing Status Sold
Purchase Type For Sale
Square Footage 2,756 sqft
Price per Sqft $224
MLS Listing ID EV21270610
Sold Date 02/07/22
Style Detached
Bedrooms 4
Full Baths 2
Half Baths 1
HOA Fees $74/mo
HOA Y/N Yes
Year Built 2004
Lot Size 5,061 Sqft
Acres 0.1162
Property Description
This home could be a model, located right on the golf course and with every detail just perfect. Gorgeous 4 bedroom 3 bath home located in the highly desirable Chapman Heights Community. This home is situated right at the golf course with amazing sweeping views. Fully paid for SOLAR is included. Pride of ownership with many custom touches such as wood floors, granite kitchen counters, large island with nook as well as a butlers pantry. The open floor plan offers lots of natural light. Separate living room area with cozy fireplace for those cold winter evenings. Huge master bedroom with walk in closet and vanity area with dual sinks. Each bedroom offers a spacious walk in closet. Enjoy the covered patio at back yard with nice views of golf course. Tandem 3 car garage with plenty of space. Come see this gorgeous home today!
This home could be a model, located right on the golf course and with every detail just perfect. Gorgeous 4 bedroom 3 bath home located in the highly desirable Chapman Heights Community. This home is situated right at the golf course with amazing sweeping views. Fully paid for SOLAR is included. Pride of ownership with many custom touches such as wood floors, granite kitchen counters, large island with nook as well as a butlers pantry. The open floor plan offers lots of natural light. Separate living room area with cozy fireplace for those cold winter evenings. Huge master bedroom with walk in closet and vanity area with dual sinks. Each bedroom offers a spacious walk in closet. Enjoy the covered patio at back yard with nice views of golf course. Tandem 3 car garage with plenty of space. Come see this gorgeous home today!
Location
State CA
County San Bernardino
Area Riv Cty-Yucaipa (92399)
Interior
Interior Features Granite Counters, Pantry, Recessed Lighting
Heating Natural Gas
Cooling Central Forced Air
Flooring Carpet, Wood
Fireplaces Type FP in Living Room
Equipment Dishwasher, Microwave, Refrigerator, Double Oven, Gas Stove
Appliance Dishwasher, Microwave, Refrigerator, Double Oven, Gas Stove
Laundry Laundry Room
Exterior
Exterior Feature Stucco
Garage Tandem, Garage - Two Door, Garage Door Opener
Garage Spaces 3.0
Fence Wrought Iron, Wood
Utilities Available Cable Available, Electricity Available, Electricity Connected, Natural Gas Connected, Phone Available, Sewer Connected, Water Connected
View Golf Course, Mountains/Hills
Roof Type Tile/Clay
Total Parking Spaces 3
Building
Lot Description Corner Lot, Curbs, Sidewalks, Sprinklers In Front, Sprinklers In Rear
Story 2
Lot Size Range 4000-7499 SF
Sewer Public Sewer
Water Public
Architectural Style Traditional
Level or Stories 2 Story
Others
Acceptable Financing Cash, Conventional, FHA, VA, Cash To New Loan
Listing Terms Cash, Conventional, FHA, VA, Cash To New Loan
Special Listing Condition Standard
Read Less Info
Want to know what your home might be worth? Contact us for a FREE valuation!

Our team is ready to help you sell your home for the highest possible price ASAP

Bought with STACEY COBRAE • BHHS PERRIE MUNDY REALTY GROUP

"My job is to find and attract mastery-based agents to the office, protect the culture, and make sure everyone is happy! "



