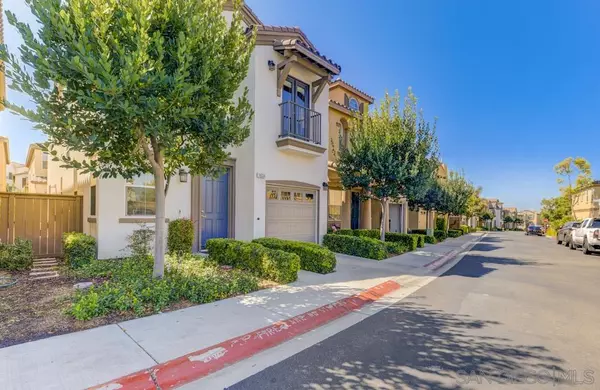For more information regarding the value of a property, please contact us for a free consultation.
Key Details
Sold Price $725,000
Property Type Single Family Home
Sub Type Detached
Listing Status Sold
Purchase Type For Sale
Square Footage 1,648 sqft
Price per Sqft $439
Subdivision Chula Vista
MLS Listing ID 210027832
Sold Date 12/08/21
Style Detached
Bedrooms 3
Full Baths 2
Half Baths 1
HOA Fees $146/mo
HOA Y/N Yes
Year Built 2011
Property Description
Beautiful Otay Ranch, two-story, single family detached home with 3 bedrooms and 2.5 bathrooms. Kitchen has granite countertops and stainless steel appliances with a fireplace in the family room. Large master bedroom has a expansive walk-in closet and master bathroom with a separate soaking tub and shower, and double sinks. Owner upgrades includes: laminate wood flooring throughout the first floor, engineered wood flooring upstairs, and vinyl plank wood in upstair bathrooms, Stainmaster premium carpet with memory foam pad on the stairs, new water heater this year, new toilets, replaced all lighting with LED bulbs, and had the interior of the home professionally painted. Home has a two car tandem garage. There is additional guest parking available in the complex. Fenced in backyard is well kept and low maintenance with turf. Residents have access to the Montecito Clubhouse & Pool and includes a spa, fitness room, basketball court, tennis court, bocce ball, walking trails, and much more. Walking distance to Otay Ranch High School and conveniently close to coffee shops, grocery stores, restaurants, outdoor activities and more.
Location
State CA
County San Diego
Community Chula Vista
Area Chula Vista (91913)
Building/Complex Name Casitas De Avila
Rooms
Family Room 12x10
Master Bedroom 16x14
Bedroom 2 12x11
Bedroom 3 12x11
Living Room 12x10
Dining Room combo
Kitchen 10x10
Interior
Interior Features Bathtub, Ceiling Fan, Crown Moldings, Recessed Lighting, Shower in Tub
Heating Electric
Cooling Central Forced Air
Flooring Carpet, Laminate
Fireplaces Number 1
Fireplaces Type FP in Family Room, Gas
Equipment Dishwasher, Disposal, Dryer, Garage Door Opener, Microwave, Range/Oven, Refrigerator, Washer, Gas Stove
Appliance Dishwasher, Disposal, Dryer, Garage Door Opener, Microwave, Range/Oven, Refrigerator, Washer, Gas Stove
Laundry Closet Full Sized, Laundry Room
Exterior
Exterior Feature Stucco, Wood
Garage Attached, Tandem, Garage, Garage - Front Entry, Garage Door Opener
Garage Spaces 2.0
Fence Partial
Pool Community/Common
Community Features BBQ, Tennis Courts, Biking/Hiking Trails, Clubhouse/Rec Room, Exercise Room, Playground, Pool, Spa/Hot Tub
Complex Features BBQ, Tennis Courts, Biking/Hiking Trails, Clubhouse/Rec Room, Exercise Room, Playground, Pool, Spa/Hot Tub
Utilities Available Cable Connected, Electricity Connected, Natural Gas Connected, Phone Connected, Sewer Connected, Water Connected
Roof Type Other/Remarks
Total Parking Spaces 2
Building
Story 2
Lot Size Range 1-3999 SF
Sewer Sewer Connected
Water Meter on Property
Level or Stories 2 Story
Others
Ownership Fee Simple
Monthly Total Fees $202
Acceptable Financing Cash, Conventional, FHA, VA
Listing Terms Cash, Conventional, FHA, VA
Pets Description Allowed w/Restrictions
Read Less Info
Want to know what your home might be worth? Contact us for a FREE valuation!

Our team is ready to help you sell your home for the highest possible price ASAP

Bought with Vinny Morineau • The Avenue Home Collective

"My job is to find and attract mastery-based agents to the office, protect the culture, and make sure everyone is happy! "



