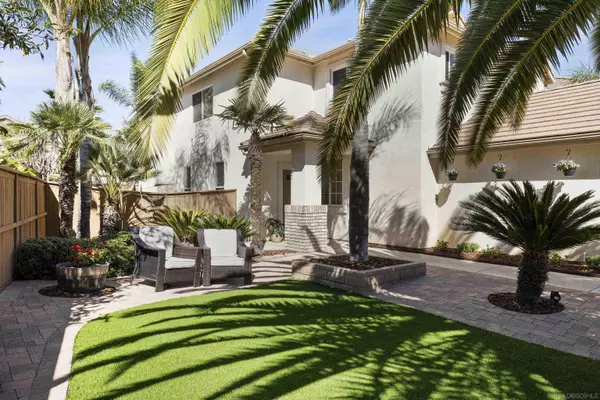For more information regarding the value of a property, please contact us for a free consultation.
Key Details
Sold Price $940,000
Property Type Single Family Home
Sub Type Detached
Listing Status Sold
Purchase Type For Sale
Square Footage 2,413 sqft
Price per Sqft $389
Subdivision North Escondido
MLS Listing ID 220003743
Sold Date 04/18/22
Style Detached
Bedrooms 5
Full Baths 3
Construction Status Turnkey,Updated/Remodeled
HOA Fees $120/mo
HOA Y/N Yes
Year Built 2000
Lot Size 6,352 Sqft
Acres 0.15
Property Description
Immaculately maintained and beautifully updated turnkey home in the gated community of Treasures at Castle Creek. Immediately welcoming, this home features a stunning 25-year-old pineapple palm in the front courtyard, expansive windows allowing abundant natural light, and architectural details in a soothing palette that emphasizes the open floorplan. The spacious kitchen has been updated with a 5-burner gas range, custom stained cabinets, and glass tile backsplash. Additional designer details include beautiful wood flooring throughout, modern stacked slate fireplace surround, recessed lighting, and ceiling fans. Find tranquility in the private Primary Suite featuring abundant closet space, a spa-like bath with soaking tub, and lush backyard and endless mountain views. In addition to the large bedrooms and Jack-and-Jill bath, the upstairs bonus room is perfect for a home gym or optional bedroom. Downstairs includes a full bath with stylish pedestal sink, a private office with double doors, and convenient laundry room with storage. Theres tons of space to play, entertain, or relax in the tropical backyard with synthetic turf, large covered patio, and private spa with pergola. The friendly gated community is bordered by the public Castle Creek golf course and includes playgrounds, a community pool & spa, and tennis court.
Find tranquility in the private Primary Suite featuring abundant closet space, a spa-like bath with soaking tub, and lush backyard and endless mountain views. In addition to the large bedrooms and Jack-and-Jill bath, the upstairs bonus room is perfect for a home gym or optional bedroom. Downstairs includes a full bath with stylish pedestal sink, a private office with double doors, and convenient laundry room with storage. Theres tons of space to play, entertain, or relax in the tropical backyard with synthetic turf, large covered patio, and private spa with pergola. The friendly gated community is bordered by the public Castle Creek golf course and includes playgrounds, a community pool & spa, and tennis court.
Location
State CA
County San Diego
Community North Escondido
Area Escondido (92026)
Zoning R-1:SINGLE
Rooms
Family Room 17x13
Other Rooms 18x11
Master Bedroom 17x16
Bedroom 2 14x12
Bedroom 3 13x11
Living Room 17x16
Dining Room 12x8
Kitchen 13x12
Interior
Interior Features Bathtub, Built-Ins, Ceiling Fan, High Ceilings (9 Feet+), Kitchen Island, Open Floor Plan, Recessed Lighting, Shower, Shower in Tub, Cathedral-Vaulted Ceiling, Kitchen Open to Family Rm
Heating Propane
Cooling Central Forced Air
Flooring Wood
Fireplaces Number 1
Fireplaces Type FP in Family Room
Equipment Dishwasher, Disposal, Microwave, Range/Oven, Refrigerator, Solar Panels, Propane Oven, Propane Range, Counter Top
Appliance Dishwasher, Disposal, Microwave, Range/Oven, Refrigerator, Solar Panels, Propane Oven, Propane Range, Counter Top
Laundry Laundry Room, Inside
Exterior
Exterior Feature Stucco
Parking Features Attached, Direct Garage Access, Garage
Garage Spaces 2.0
Fence Full
Pool Community/Common
Community Features Tennis Courts, Gated Community, Playground, Pool, Spa/Hot Tub
Complex Features Tennis Courts, Gated Community, Playground, Pool, Spa/Hot Tub
Utilities Available Electricity Connected, Propane, Underground Utilities, Sewer Connected, Water Connected
View Mountains/Hills
Roof Type Tile/Clay
Total Parking Spaces 4
Building
Lot Description Cul-De-Sac
Story 2
Lot Size Range 4000-7499 SF
Sewer Sewer Connected
Water Meter on Property
Level or Stories 2 Story
Construction Status Turnkey,Updated/Remodeled
Others
Ownership Fee Simple
Monthly Total Fees $120
Acceptable Financing Cash, Conventional
Listing Terms Cash, Conventional
Special Listing Condition Other/Remarks
Read Less Info
Want to know what your home might be worth? Contact us for a FREE valuation!

Our team is ready to help you sell your home for the highest possible price ASAP

Bought with Yuliana Malinovskaya • eXp Realty

"My job is to find and attract mastery-based agents to the office, protect the culture, and make sure everyone is happy! "



