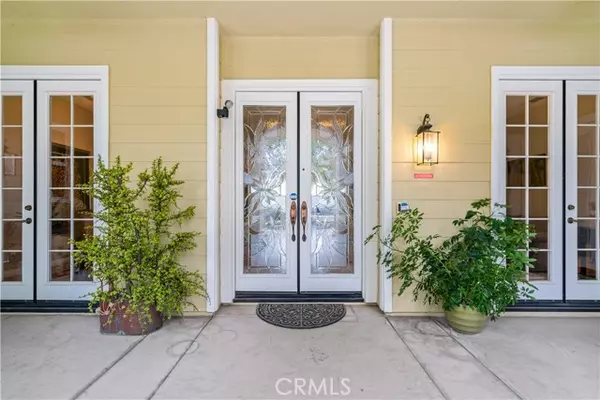For more information regarding the value of a property, please contact us for a free consultation.
Key Details
Sold Price $839,000
Property Type Single Family Home
Sub Type Detached
Listing Status Sold
Purchase Type For Sale
Square Footage 3,239 sqft
Price per Sqft $259
MLS Listing ID SW21232515
Sold Date 12/10/21
Style Detached
Bedrooms 5
Full Baths 3
HOA Fees $49/mo
HOA Y/N Yes
Year Built 2003
Lot Size 10,019 Sqft
Acres 0.23
Property Description
Step into the open concept this Pulte-built SINGLE STORY VIEW home has to offer. This beauty is situated in the Hillcrest Estates section in the well sought after Central Park community. Plenty of upgrades starting at entry with the recently renovated, enchanting and welcoming courtyard which flows nicely through to the peaceful fountain, gorgeous decorative exterior lighting and double glass front doors. Enjoy the upgraded kitchen featuring newer white cabinets and oversized center island/counters that possess a strikingly unique fusion of granite, quartz and marble from Brazilian Exotic. The master suite features plank style tile flooring, step in marble tile therapeutic spa tub, walk-in shower, dual vanity sinks and walk-in custom closet. The artist's workshop or casita is an added bonus ideal for the hobbyist or art enthusiast. Enjoy 4 more bedrooms, newer water heater (with instant hot water booster) and newer air conditioner, too. Transferrable Sunpower solar system with 28 panels that allow for optimal electricity savings-there's even a Tesla power wall. Freshly painted exterior in the past year. Amazing citrus trees and side area is perfect for the avid gardener. This particular floor plan with a view in this community becomes available only on rare occasions. Central Park has low taxes, low HOA, pool, clubhouse, hiking trails, tot lots, parks, tennis court, basketball court and soccer field. Low taxes and award winning Temecula schools. Close proximity to interstates, shopping, restaurants and area wineries.
Step into the open concept this Pulte-built SINGLE STORY VIEW home has to offer. This beauty is situated in the Hillcrest Estates section in the well sought after Central Park community. Plenty of upgrades starting at entry with the recently renovated, enchanting and welcoming courtyard which flows nicely through to the peaceful fountain, gorgeous decorative exterior lighting and double glass front doors. Enjoy the upgraded kitchen featuring newer white cabinets and oversized center island/counters that possess a strikingly unique fusion of granite, quartz and marble from Brazilian Exotic. The master suite features plank style tile flooring, step in marble tile therapeutic spa tub, walk-in shower, dual vanity sinks and walk-in custom closet. The artist's workshop or casita is an added bonus ideal for the hobbyist or art enthusiast. Enjoy 4 more bedrooms, newer water heater (with instant hot water booster) and newer air conditioner, too. Transferrable Sunpower solar system with 28 panels that allow for optimal electricity savings-there's even a Tesla power wall. Freshly painted exterior in the past year. Amazing citrus trees and side area is perfect for the avid gardener. This particular floor plan with a view in this community becomes available only on rare occasions. Central Park has low taxes, low HOA, pool, clubhouse, hiking trails, tot lots, parks, tennis court, basketball court and soccer field. Low taxes and award winning Temecula schools. Close proximity to interstates, shopping, restaurants and area wineries.
Location
State CA
County Riverside
Area Riv Cty-Murrieta (92563)
Zoning SP ZONE
Interior
Cooling Central Forced Air
Flooring Tile
Fireplaces Type FP in Family Room
Laundry Laundry Room, Inside
Exterior
Garage Spaces 2.0
Pool Association
View Mountains/Hills
Roof Type Tile/Clay
Total Parking Spaces 2
Building
Lot Description Sidewalks, Landscaped
Story 1
Lot Size Range 7500-10889 SF
Sewer Public Sewer
Water Public
Level or Stories 1 Story
Others
Acceptable Financing Cash, Conventional, Cash To New Loan, Submit
Listing Terms Cash, Conventional, Cash To New Loan, Submit
Special Listing Condition Standard
Read Less Info
Want to know what your home might be worth? Contact us for a FREE valuation!

Our team is ready to help you sell your home for the highest possible price ASAP

Bought with Lynn Joseph • Allison James Estates & Homes

"My job is to find and attract mastery-based agents to the office, protect the culture, and make sure everyone is happy! "



