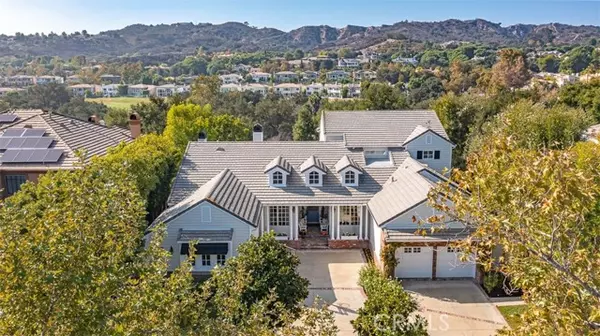For more information regarding the value of a property, please contact us for a free consultation.
Key Details
Sold Price $2,850,000
Property Type Single Family Home
Sub Type Detached
Listing Status Sold
Purchase Type For Sale
Square Footage 4,400 sqft
Price per Sqft $647
MLS Listing ID OC21241929
Sold Date 02/10/22
Style Detached
Bedrooms 5
Full Baths 4
Half Baths 1
Construction Status Turnkey
HOA Fees $235/mo
HOA Y/N Yes
Year Built 1998
Lot Size 0.300 Acres
Acres 0.3
Property Description
Welcome to 3 Canada Oaks, a one-of-a-kind custom estate with unparalleled timeless charm and magnificent curb appeal. Features a Rare main floor master suite and is Located directly on the 18th hole of Coto De Cazas North golf course, your view is that of beautiful oak trees and greenery. The backyard is an entertainers dream yard, featuring retractable awnings, a large brick-lined saltwater pool and spa, 2 gazebos, a built-in bar and BBQ grill, and an outdoor fireplace. Entering the estate, you will immediately feel its allure. Through the full-glass front door, you will find the bright and airy formal living room, dining room, an office, a guest bedroom with an en suite bathroom, as well as a half bathroom and laundry room. The home also features a 1st floor Master Suite with custom built-ins and a seating area to enjoy the fireplace on a brisk night. The elegant en suite Master Bathroom features a walk-in shower, marble bathtub, dual sinks with vanity seating and a large walk-in closet with custom built-ins. The kitchen features white cabinetry, granite countertops, a center island, stainless steel appliances, double ovens, 2 sinks, and a 6-burner gas range. Just off the kitchen is the family room, featuring a built-in entertainment system and in-ceiling surround sound, an office nook, dry bar, and custom built-in shelves. Upstairs, you will find a large loft office, a bonus room with custom built-ins and room for a mini-fridge and microwave, and a jack and jill dual sink bathroom connecting to a spacious bedroom with a walk-in closet. An additional bedroom with an en su
Welcome to 3 Canada Oaks, a one-of-a-kind custom estate with unparalleled timeless charm and magnificent curb appeal. Features a Rare main floor master suite and is Located directly on the 18th hole of Coto De Cazas North golf course, your view is that of beautiful oak trees and greenery. The backyard is an entertainers dream yard, featuring retractable awnings, a large brick-lined saltwater pool and spa, 2 gazebos, a built-in bar and BBQ grill, and an outdoor fireplace. Entering the estate, you will immediately feel its allure. Through the full-glass front door, you will find the bright and airy formal living room, dining room, an office, a guest bedroom with an en suite bathroom, as well as a half bathroom and laundry room. The home also features a 1st floor Master Suite with custom built-ins and a seating area to enjoy the fireplace on a brisk night. The elegant en suite Master Bathroom features a walk-in shower, marble bathtub, dual sinks with vanity seating and a large walk-in closet with custom built-ins. The kitchen features white cabinetry, granite countertops, a center island, stainless steel appliances, double ovens, 2 sinks, and a 6-burner gas range. Just off the kitchen is the family room, featuring a built-in entertainment system and in-ceiling surround sound, an office nook, dry bar, and custom built-in shelves. Upstairs, you will find a large loft office, a bonus room with custom built-ins and room for a mini-fridge and microwave, and a jack and jill dual sink bathroom connecting to a spacious bedroom with a walk-in closet. An additional bedroom with an en suite bathroom can be found on the 2nd floor. Each bedroom also features a ceiling fan. Additionally, this home boasts recessed lighting and high ceilings throughout. This immaculate estate is a rare find, so dont miss the opportunity to call this your home! Showings will start on 11/9.
Location
State CA
County Orange
Area Oc - Trabuco Canyon (92679)
Interior
Interior Features Granite Counters, Pantry, Wainscoting
Cooling Central Forced Air, Dual
Fireplaces Type FP in Family Room, FP in Living Room, FP in Master BR
Equipment Dishwasher, Disposal, Microwave, Refrigerator, Double Oven, Barbecue
Appliance Dishwasher, Disposal, Microwave, Refrigerator, Double Oven, Barbecue
Laundry Inside
Exterior
Garage Direct Garage Access
Garage Spaces 4.0
Fence Wrought Iron
Pool Below Ground, Private, Gunite, Heated, Pebble
Community Features Horse Trails
Complex Features Horse Trails
Utilities Available Electricity Available, Natural Gas Connected, Phone Connected, Sewer Connected, Water Connected
View Golf Course, Trees/Woods
Roof Type Tile/Clay
Total Parking Spaces 4
Building
Lot Description Cul-De-Sac, Sidewalks, Landscaped
Sewer Public Sewer
Water Public
Architectural Style Traditional
Level or Stories 2 Story
Construction Status Turnkey
Others
Acceptable Financing Cash, Conventional, Cash To New Loan
Listing Terms Cash, Conventional, Cash To New Loan
Special Listing Condition Standard
Read Less Info
Want to know what your home might be worth? Contact us for a FREE valuation!

Our team is ready to help you sell your home for the highest possible price ASAP

Bought with Lindsay Clark • Engel & Voelkers Laguna Beach

"My job is to find and attract mastery-based agents to the office, protect the culture, and make sure everyone is happy! "



