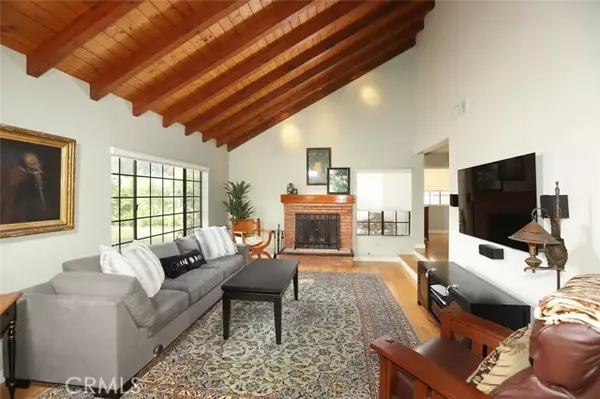For more information regarding the value of a property, please contact us for a free consultation.
Key Details
Sold Price $1,380,000
Property Type Single Family Home
Sub Type Detached
Listing Status Sold
Purchase Type For Sale
Square Footage 2,742 sqft
Price per Sqft $503
MLS Listing ID PF21242698
Sold Date 01/28/22
Style Detached
Bedrooms 3
Full Baths 3
Construction Status Turnkey
HOA Y/N No
Year Built 1986
Lot Size 5,098 Sqft
Acres 0.117
Property Description
Amazing neighborhood, great floor plan, large rooms, high ceilings, fantastic curb appeal welcome to this charming two-story Tudor in north Glendale. This move-in ready home, custom-built in 1986, is an outstanding opportunity to get into one of the premier neighborhoods in Glendale, the Verdugo Woodlands. The downstairs has a great flowing floor plan. The living room is grand, yet cozy, with vaulted wood ceilings, a handsome fireplace, and a large window with views of the front yard and the Verdugo Mountains. The formal dining room is large enough to comfortably fit a table for 8. The kitchen, which features double ovens, Elfa drawers, and a beautiful garden window, is open to the family room. Upstairs you will find three bedrooms with relaxing tree top views, all ample in size, plus a fun reading nook with built-in shelves. The large primary bedroom features a gorgeous newly remodeled attached bathroom with double vanities, custom cabinetry, quartz counters, heated towel rack, and an oversized, walk-in shower. The private, fully-fenced back yard is a great place to enjoy the professionally landscaped lawn and garden, or to dine al fresco on the flagstone patio. This property has a great central location, just over one mile from shops and restaurants in downtown Montrose, 2 blocks from Glorietta Park, and a short drive to the rest of Glendale. The property also features newer central heat and A/C, custom shades, copper plumbing, beautiful hardwood floors throughout, an oversized two-car garage, a formal entry, and tons of storage.
Amazing neighborhood, great floor plan, large rooms, high ceilings, fantastic curb appeal welcome to this charming two-story Tudor in north Glendale. This move-in ready home, custom-built in 1986, is an outstanding opportunity to get into one of the premier neighborhoods in Glendale, the Verdugo Woodlands. The downstairs has a great flowing floor plan. The living room is grand, yet cozy, with vaulted wood ceilings, a handsome fireplace, and a large window with views of the front yard and the Verdugo Mountains. The formal dining room is large enough to comfortably fit a table for 8. The kitchen, which features double ovens, Elfa drawers, and a beautiful garden window, is open to the family room. Upstairs you will find three bedrooms with relaxing tree top views, all ample in size, plus a fun reading nook with built-in shelves. The large primary bedroom features a gorgeous newly remodeled attached bathroom with double vanities, custom cabinetry, quartz counters, heated towel rack, and an oversized, walk-in shower. The private, fully-fenced back yard is a great place to enjoy the professionally landscaped lawn and garden, or to dine al fresco on the flagstone patio. This property has a great central location, just over one mile from shops and restaurants in downtown Montrose, 2 blocks from Glorietta Park, and a short drive to the rest of Glendale. The property also features newer central heat and A/C, custom shades, copper plumbing, beautiful hardwood floors throughout, an oversized two-car garage, a formal entry, and tons of storage.
Location
State CA
County Los Angeles
Area Glendale (91208)
Zoning GLR1YY
Interior
Interior Features Beamed Ceilings, Copper Plumbing Full
Cooling Central Forced Air
Flooring Wood
Fireplaces Type FP in Living Room
Equipment Dishwasher, Double Oven, Gas Stove
Appliance Dishwasher, Double Oven, Gas Stove
Laundry Garage
Exterior
Exterior Feature Stucco
Garage Garage
Garage Spaces 2.0
Utilities Available Electricity Connected, Natural Gas Connected, Sewer Connected, Water Connected
View Trees/Woods
Total Parking Spaces 2
Building
Lot Description Curbs, Landscaped
Story 2
Lot Size Range 4000-7499 SF
Sewer Public Sewer
Water Public
Architectural Style Tudor/French Normandy
Level or Stories 2 Story
Construction Status Turnkey
Others
Acceptable Financing Cash To New Loan
Listing Terms Cash To New Loan
Special Listing Condition Standard
Read Less Info
Want to know what your home might be worth? Contact us for a FREE valuation!

Our team is ready to help you sell your home for the highest possible price ASAP

Bought with NON LISTED AGENT • NON LISTED OFFICE

"My job is to find and attract mastery-based agents to the office, protect the culture, and make sure everyone is happy! "



