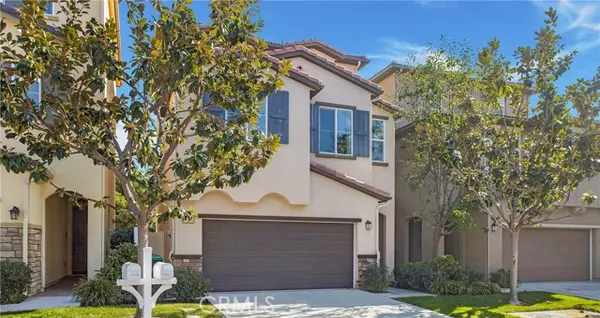For more information regarding the value of a property, please contact us for a free consultation.
Key Details
Sold Price $1,300,000
Property Type Single Family Home
Sub Type Detached
Listing Status Sold
Purchase Type For Sale
Square Footage 1,829 sqft
Price per Sqft $710
MLS Listing ID PW21244720
Sold Date 12/14/21
Style Detached
Bedrooms 3
Full Baths 3
Construction Status Turnkey
HOA Fees $164/mo
HOA Y/N Yes
Year Built 2010
Lot Size 2,101 Sqft
Acres 0.0482
Property Description
Stunning Newport Beach home featured in HGTV's Showhouse Showdown with interior designs by Lindsay Espinoza from Lulu Designs. This home has tons of upgrades! Chef's kitchen with upgraded GE Profile Stainless Steel appliances, Carrara marble countertops, custom Carrara waterfall island, pot filler faucet and a farm sink. The living room features hardwood floors, custom wall paneling, custom stone fireplace, custom window shutters and designer wallpaper/drapery. Master suite on third floor with en suite bathroom including a glass enclosed shower, 'Baths of Distinction' pedestal tub, dual sinks with Carrara marble countertops, designer drapes, custom old barn wood wall and large walk-in closet. Each floor has one bedroom, one bathroom, hardwood flooring and carpeting. Laundry room located on second floor. Home has energy efficient lighting, appliances, air conditioning/heating and electrical. Custom paint throughout. Backyard includes pavers and pet grade turf.
Stunning Newport Beach home featured in HGTV's Showhouse Showdown with interior designs by Lindsay Espinoza from Lulu Designs. This home has tons of upgrades! Chef's kitchen with upgraded GE Profile Stainless Steel appliances, Carrara marble countertops, custom Carrara waterfall island, pot filler faucet and a farm sink. The living room features hardwood floors, custom wall paneling, custom stone fireplace, custom window shutters and designer wallpaper/drapery. Master suite on third floor with en suite bathroom including a glass enclosed shower, 'Baths of Distinction' pedestal tub, dual sinks with Carrara marble countertops, designer drapes, custom old barn wood wall and large walk-in closet. Each floor has one bedroom, one bathroom, hardwood flooring and carpeting. Laundry room located on second floor. Home has energy efficient lighting, appliances, air conditioning/heating and electrical. Custom paint throughout. Backyard includes pavers and pet grade turf.
Location
State CA
County Orange
Area Oc - Newport Beach (92660)
Interior
Interior Features Recessed Lighting
Cooling Central Forced Air
Flooring Carpet, Tile, Wood
Fireplaces Type FP in Family Room, Gas, Masonry, Raised Hearth
Equipment Dishwasher, Dryer, Refrigerator, Washer, Electric Oven, Gas Stove, Ice Maker, Gas Range
Appliance Dishwasher, Dryer, Refrigerator, Washer, Electric Oven, Gas Stove, Ice Maker, Gas Range
Laundry Laundry Room, Inside
Exterior
Exterior Feature Stucco
Garage Direct Garage Access, Garage - Two Door
Garage Spaces 4.0
Utilities Available None
Total Parking Spaces 4
Building
Lot Description Cul-De-Sac, Sidewalks
Lot Size Range 1-3999 SF
Sewer Public Sewer
Water Public
Level or Stories 3 Story
Construction Status Turnkey
Others
Acceptable Financing Cash, Conventional, Exchange, Cash To New Loan, Submit
Listing Terms Cash, Conventional, Exchange, Cash To New Loan, Submit
Special Listing Condition Standard
Read Less Info
Want to know what your home might be worth? Contact us for a FREE valuation!

Our team is ready to help you sell your home for the highest possible price ASAP

Bought with Sonia Park • Keller Williams Realty Irvine

"My job is to find and attract mastery-based agents to the office, protect the culture, and make sure everyone is happy! "



