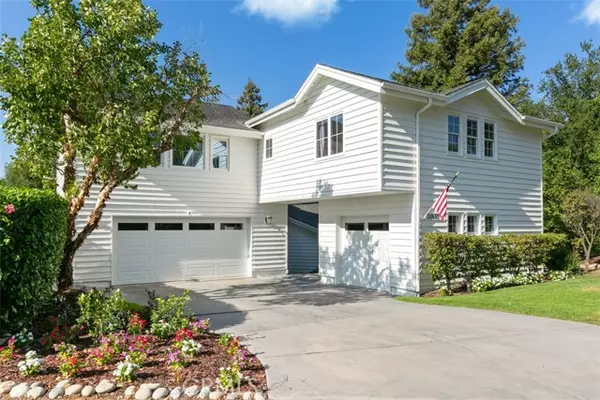For more information regarding the value of a property, please contact us for a free consultation.
Key Details
Sold Price $1,750,000
Property Type Single Family Home
Sub Type Detached
Listing Status Sold
Purchase Type For Sale
Square Footage 4,983 sqft
Price per Sqft $351
MLS Listing ID OC21193910
Sold Date 11/23/21
Style Detached
Bedrooms 5
Full Baths 4
Half Baths 1
Construction Status Turnkey
HOA Fees $140/mo
HOA Y/N Yes
Year Built 1989
Lot Size 7,140 Sqft
Acres 0.1639
Property Description
Welcome to this beautiful home in the highly sought after Village Community in Coto de Caza. This home features 5 bedrooms, 5 bathrooms, media room and almost 5000 sq ft of gorgeous living space. The outdoors is just as spectacular as the inside. You will feel a million miles away with almost 10 acres of nature and trails which surround this gorgeous home. Step inside and you will find brand new hardwood floors throughout the main floor. The main floor features a formal living room which is currently being used as a game room with a standard size pool table, a formal dining room and a butler's pantry. You will continue to be drawn in by the views and windows throughout as you enter the beautifully redone kitchen with new countertops and backsplash and stainless-steel appliances. The open concept connects the kitchen and great room which boasts a river rock fireplace and vaulted ceilings. The French doors off the great room will lead you to one of the oversized balconies. This home is truly an entertainer's delight! Upstairs you will love the private master suite where you can relax by the fireplace on a cool evening or open the French doors which lead to the private balcony and enjoy the amazing views. You will find 3 very spacious additional rooms and 2 bathrooms upstairs. Just when you think you have seen it all, you can head downstairs and enjoy the large media room and additional bedroom (currently being used as an office) with full size bathroom. The lower level is excellent for kids, parents or guests. With its separate entrance, it offers the perfect space for the mu
Welcome to this beautiful home in the highly sought after Village Community in Coto de Caza. This home features 5 bedrooms, 5 bathrooms, media room and almost 5000 sq ft of gorgeous living space. The outdoors is just as spectacular as the inside. You will feel a million miles away with almost 10 acres of nature and trails which surround this gorgeous home. Step inside and you will find brand new hardwood floors throughout the main floor. The main floor features a formal living room which is currently being used as a game room with a standard size pool table, a formal dining room and a butler's pantry. You will continue to be drawn in by the views and windows throughout as you enter the beautifully redone kitchen with new countertops and backsplash and stainless-steel appliances. The open concept connects the kitchen and great room which boasts a river rock fireplace and vaulted ceilings. The French doors off the great room will lead you to one of the oversized balconies. This home is truly an entertainer's delight! Upstairs you will love the private master suite where you can relax by the fireplace on a cool evening or open the French doors which lead to the private balcony and enjoy the amazing views. You will find 3 very spacious additional rooms and 2 bathrooms upstairs. Just when you think you have seen it all, you can head downstairs and enjoy the large media room and additional bedroom (currently being used as an office) with full size bathroom. The lower level is excellent for kids, parents or guests. With its separate entrance, it offers the perfect space for the multigenerational family. Finally, there is yet another balcony downstairs with more views and room to entertain! Come take a tour today! You will not be disappointed!
Location
State CA
County Orange
Area Oc - Trabuco Canyon (92679)
Zoning R-1
Interior
Interior Features Attic Fan, Balcony, Bar, Living Room Balcony, Living Room Deck Attached, Recessed Lighting, Wet Bar
Cooling Central Forced Air
Flooring Carpet, Wood
Fireplaces Type FP in Family Room, FP in Master BR, Bonus Room
Equipment Dishwasher, Double Oven, Gas Stove
Appliance Dishwasher, Double Oven, Gas Stove
Laundry Laundry Room, Inside
Exterior
Exterior Feature Wood
Garage Direct Garage Access
Garage Spaces 3.0
Community Features Horse Trails
Complex Features Horse Trails
Utilities Available Electricity Available, Natural Gas Available, Sewer Available, Water Available
View Mountains/Hills, Valley/Canyon
Total Parking Spaces 7
Building
Lot Description Cul-De-Sac
Story 3
Lot Size Range 4000-7499 SF
Sewer Public Sewer
Water Public
Level or Stories Split Level
Construction Status Turnkey
Others
Acceptable Financing Cash, Conventional, FHA, VA, Cash To New Loan
Listing Terms Cash, Conventional, FHA, VA, Cash To New Loan
Special Listing Condition Standard
Read Less Info
Want to know what your home might be worth? Contact us for a FREE valuation!

Our team is ready to help you sell your home for the highest possible price ASAP

Bought with Kaylyn Floryan • Legacy 15 Real Estate Brokers

"My job is to find and attract mastery-based agents to the office, protect the culture, and make sure everyone is happy! "



