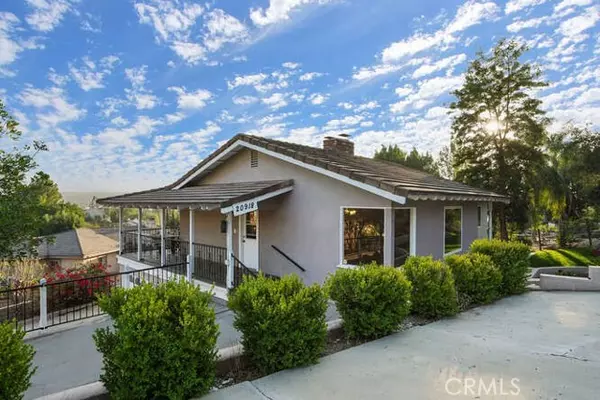For more information regarding the value of a property, please contact us for a free consultation.
Key Details
Sold Price $1,168,888
Property Type Single Family Home
Sub Type Detached
Listing Status Sold
Purchase Type For Sale
Square Footage 2,250 sqft
Price per Sqft $519
MLS Listing ID SB21245359
Sold Date 01/06/22
Style Detached
Bedrooms 4
Full Baths 2
Half Baths 1
Construction Status Turnkey
HOA Y/N No
Year Built 1965
Lot Size 0.273 Acres
Acres 0.273
Property Description
Radiantly Updated Home in Walnut! Spectacular 270 degree view! Conveniently located in a highly desirable community on an idyllic 0.27-acre hilltop, this 4BR/3BA, 2,250sqf residence captivates with a fanciful entry gate, beautiful landscaping, traditional stucco exterior, and Spanish tile roof. Brilliantly updated and thoughtfully designed, the freshly painted interior welcomes with luminous natural light, a modern color scheme, attractive new flooring, new fixtures, new baseboards, beautiful marble floor with spacious living room. Ambiance-inducing fireplace in both living room and family room. Fabulously upgraded kitchen features, new stainless-steel appliances, granite countertops, a breakfast bar, a dishwasher, recessed lighting, and an adjoining dining room. Entertaining guests year-round is a breeze in the fully enclosed yard, sprawling greenspace, covered patio, and covered front porch with a swing. Serene evenings are discovered in the primary bedroom boasting a deep walk-in closet and an attached en-suite with a soaking tub/shower combo and granite counter with a dual sink vanity. Three additional bedrooms accommodate with abundant comfort and style. It also comes with wine cellar/storage of around 200sf that is not included in the total size of the house. Other features: low-e windows and sliding doors, attached 2-car garage with epoxy flooring, laundry area, quick 35-minute drive from Downtown Los Angeles, less than 45-minutes from LAX, only steps from Suzanne Park, close to shopping, dining, parks, library, and excellent schools (Walnut School District), and muc
Radiantly Updated Home in Walnut! Spectacular 270 degree view! Conveniently located in a highly desirable community on an idyllic 0.27-acre hilltop, this 4BR/3BA, 2,250sqf residence captivates with a fanciful entry gate, beautiful landscaping, traditional stucco exterior, and Spanish tile roof. Brilliantly updated and thoughtfully designed, the freshly painted interior welcomes with luminous natural light, a modern color scheme, attractive new flooring, new fixtures, new baseboards, beautiful marble floor with spacious living room. Ambiance-inducing fireplace in both living room and family room. Fabulously upgraded kitchen features, new stainless-steel appliances, granite countertops, a breakfast bar, a dishwasher, recessed lighting, and an adjoining dining room. Entertaining guests year-round is a breeze in the fully enclosed yard, sprawling greenspace, covered patio, and covered front porch with a swing. Serene evenings are discovered in the primary bedroom boasting a deep walk-in closet and an attached en-suite with a soaking tub/shower combo and granite counter with a dual sink vanity. Three additional bedrooms accommodate with abundant comfort and style. It also comes with wine cellar/storage of around 200sf that is not included in the total size of the house. Other features: low-e windows and sliding doors, attached 2-car garage with epoxy flooring, laundry area, quick 35-minute drive from Downtown Los Angeles, less than 45-minutes from LAX, only steps from Suzanne Park, close to shopping, dining, parks, library, and excellent schools (Walnut School District), and much more! Get all the advantages and start living the good life today. Call now to schedule your private tour!
Location
State CA
County Los Angeles
Area Walnut (91789)
Zoning WAR115000R
Interior
Interior Features Balcony
Cooling Central Forced Air
Flooring Stone, Wood
Fireplaces Type FP in Family Room, FP in Living Room, Electric, Gas
Equipment Dishwasher, Refrigerator, Gas Stove, Gas Range
Appliance Dishwasher, Refrigerator, Gas Stove, Gas Range
Laundry Garage
Exterior
Garage Gated, Garage - Two Door, Garage Door Opener
Garage Spaces 2.0
Fence Wrought Iron
View Mountains/Hills, City Lights
Roof Type Tile/Clay
Total Parking Spaces 2
Building
Story 2
Sewer Public Sewer
Water Public
Level or Stories 2 Story
Construction Status Turnkey
Others
Acceptable Financing Cash, Exchange, Cash To New Loan
Listing Terms Cash, Exchange, Cash To New Loan
Special Listing Condition Standard
Read Less Info
Want to know what your home might be worth? Contact us for a FREE valuation!

Our team is ready to help you sell your home for the highest possible price ASAP

Bought with Michael Chou • eXp Realty of California, Inc.

"My job is to find and attract mastery-based agents to the office, protect the culture, and make sure everyone is happy! "



