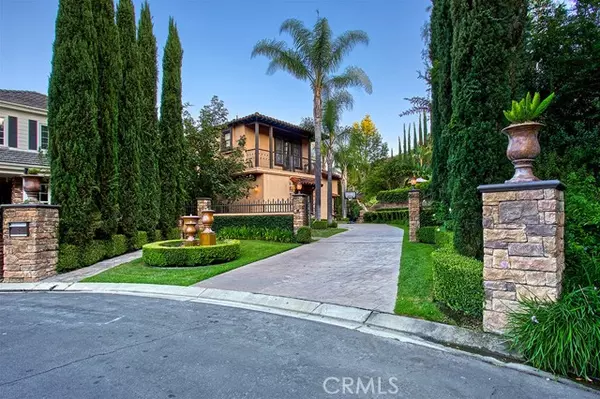For more information regarding the value of a property, please contact us for a free consultation.
Key Details
Sold Price $2,768,000
Property Type Single Family Home
Sub Type Detached
Listing Status Sold
Purchase Type For Sale
Square Footage 5,600 sqft
Price per Sqft $494
MLS Listing ID OC21254084
Sold Date 03/01/22
Style Detached
Bedrooms 6
Full Baths 5
Half Baths 2
HOA Fees $225/mo
HOA Y/N Yes
Year Built 1995
Lot Size 0.508 Acres
Acres 0.5078
Property Description
Welcome to 8 Lippizaner, the ultimate exclusive escape located within the guarded gates of Coto de Caza. Resting on a corner lot at the end of a single-loaded cul de sac, this amazing home boasts resort-like curb appeal with a private gated driveway entrance. The backyard is an entertainer's dream featuring a pool & spa with waterfall and fire features, an outdoor cabana with fireplace, outdoor kitchen and BBQ, and a high-top seating bar with unparalleled panoramic views of the Coto de Caza valley. Backyard casita functions as a private office. The interior is laced with exquisite stonework finishes and custom designer detailings. Chef's kitchen features a large center island with built-in Viking Range 6 burner cooktop, range hood, counter seating, double ovens, and double dishwashers. The family room boasts high wood beamed ceilings and a beautiful stone fireplace with built-in entertainment center. Downstairs includes 2 bedrooms, one of which is currently being used as a home gym. Ascend the stairs to the upper level where you will find the Master Suite with its own private balcony access and fireplace. The master bath features his and hers sinks plus vanity area, separate tub & shower and two walk-in closets. A bonus room and 3 secondary bedrooms, two with Jack & Jill bath, complete the upstairs. Special features include solar panels, 7 bathrooms, 3-car garage, private front yard with waterfall and exterior staircase leading to Master balcony. Truly a one of a kind Coto dream home!
Welcome to 8 Lippizaner, the ultimate exclusive escape located within the guarded gates of Coto de Caza. Resting on a corner lot at the end of a single-loaded cul de sac, this amazing home boasts resort-like curb appeal with a private gated driveway entrance. The backyard is an entertainer's dream featuring a pool & spa with waterfall and fire features, an outdoor cabana with fireplace, outdoor kitchen and BBQ, and a high-top seating bar with unparalleled panoramic views of the Coto de Caza valley. Backyard casita functions as a private office. The interior is laced with exquisite stonework finishes and custom designer detailings. Chef's kitchen features a large center island with built-in Viking Range 6 burner cooktop, range hood, counter seating, double ovens, and double dishwashers. The family room boasts high wood beamed ceilings and a beautiful stone fireplace with built-in entertainment center. Downstairs includes 2 bedrooms, one of which is currently being used as a home gym. Ascend the stairs to the upper level where you will find the Master Suite with its own private balcony access and fireplace. The master bath features his and hers sinks plus vanity area, separate tub & shower and two walk-in closets. A bonus room and 3 secondary bedrooms, two with Jack & Jill bath, complete the upstairs. Special features include solar panels, 7 bathrooms, 3-car garage, private front yard with waterfall and exterior staircase leading to Master balcony. Truly a one of a kind Coto dream home!
Location
State CA
County Orange
Area Oc - Trabuco Canyon (92679)
Interior
Interior Features Balcony, Beamed Ceilings, Pantry, Pull Down Stairs to Attic, Recessed Lighting, Two Story Ceilings
Cooling Central Forced Air, Dual
Fireplaces Type FP in Family Room, FP in Living Room, FP in Master BR
Equipment Dishwasher, Disposal, Microwave, Refrigerator, Trash Compactor, 6 Burner Stove, Double Oven, Barbecue, Gas Range
Appliance Dishwasher, Disposal, Microwave, Refrigerator, Trash Compactor, 6 Burner Stove, Double Oven, Barbecue, Gas Range
Laundry Laundry Room, Inside
Exterior
Garage Direct Garage Access, Garage
Garage Spaces 3.0
Pool Private, Waterfall
Community Features Horse Trails
Complex Features Horse Trails
Utilities Available Cable Connected, Electricity Connected, Natural Gas Connected, Phone Connected, Sewer Connected, Water Connected
View Golf Course, Mountains/Hills, Panoramic, Trees/Woods
Total Parking Spaces 3
Building
Lot Description Corner Lot, Cul-De-Sac, Curbs, Sidewalks
Sewer Public Sewer
Water Public
Level or Stories 2 Story
Others
Acceptable Financing Cash, Conventional, Cash To New Loan
Listing Terms Cash, Conventional, Cash To New Loan
Special Listing Condition Standard
Read Less Info
Want to know what your home might be worth? Contact us for a FREE valuation!

Our team is ready to help you sell your home for the highest possible price ASAP

Bought with Donnie Bowen • Re/Max Real Estate Group

"My job is to find and attract mastery-based agents to the office, protect the culture, and make sure everyone is happy! "



