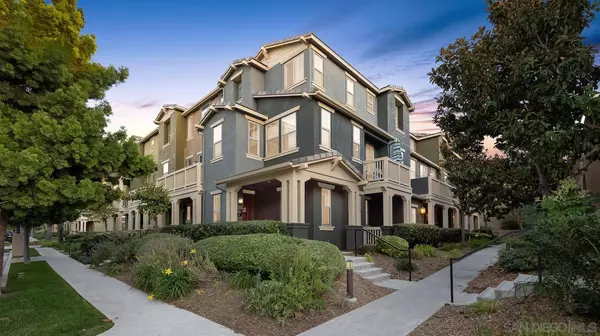For more information regarding the value of a property, please contact us for a free consultation.
Key Details
Sold Price $620,000
Property Type Condo
Sub Type Condominium
Listing Status Sold
Purchase Type For Sale
Square Footage 1,605 sqft
Price per Sqft $386
Subdivision Chula Vista
MLS Listing ID 210031652
Sold Date 12/22/21
Style Townhome
Bedrooms 3
Full Baths 3
Half Baths 1
HOA Fees $272/mo
HOA Y/N Yes
Year Built 2009
Lot Size 10.849 Acres
Acres 10.85
Property Description
Welcome to this gorgeous townhome in the coveted Tapestry Mosaic community of Otay Ranch. This stunning tri-level home features a spacious open concept kitchen with a large island, granite counters, stainless steel appliances, recessed lighting, and ceiling fans. Enjoy warm natural sunlight throughout the home, a cozy fireplace for cool winter evenings, and a balcony for the best of indoor-outdoor living. Each of the 3 spacious bedrooms come fully equipped with en-suite baths (ONE BEDROOM DOWNSTAIRS), and the master bedroom includes a huge walk-in closet. A separate laundry room is conveniently located inside. And an attached 2 car garage keeps you and your vehicles out of the elements! Walking distance to great schools, parks, trails, fitness center, tot-lot, pool, and the Otay Ranch Mall. Lush, tree-lined community with pool, spa, BBQ's, playground, and fitness center. Move-in ready! Approximately 5 minutes to the freeway.
Welcome to this gorgeous townhome in the coveted Tapestry Mosaic community of Otay Ranch. This stunning tri-level home features a spacious open concept kitchen with a large island, granite counters, stainless steel appliances, recessed lighting, and ceiling fans. Enjoy warm natural sunlight throughout the home, a cozy fireplace for cool winter evenings, and a balcony for the best of indoor-outdoor living. Each of the 3 spacious bedrooms come fully equipped with en-suite baths (ONE BEDROOM DOWNSTAIRS), and the master bedroom includes a huge walk-in closet. A separate laundry room is conveniently located inside. And an attached 2 car garage keeps you and your vehicles out of the elements! Walking distance to great schools, parks, trails, fitness center, tot-lot, pool, and the Otay Ranch Mall. Lush, tree-lined community with pool, spa, BBQ's, playground, and fitness center. Move-in ready! Approximately 5 minutes to the freeway.
Location
State CA
County San Diego
Community Chula Vista
Area Chula Vista (91913)
Building/Complex Name Mosaic
Zoning R-1:SINGLE
Rooms
Family Room 12x10
Master Bedroom 12x12
Bedroom 2 11x10
Bedroom 3 12x10
Living Room 12x8
Dining Room 13x9
Kitchen 13x9
Interior
Heating Natural Gas
Cooling Central Forced Air
Fireplaces Number 1
Fireplaces Type FP in Living Room
Equipment Dishwasher, Disposal, Dryer, Garage Door Opener, Microwave, Range/Oven, Refrigerator, Gas Stove
Appliance Dishwasher, Disposal, Dryer, Garage Door Opener, Microwave, Range/Oven, Refrigerator, Gas Stove
Laundry Laundry Room
Exterior
Exterior Feature Wood/Stucco
Garage Attached, Garage, Garage - Single Door, Garage Door Opener
Garage Spaces 2.0
Fence Partial
Pool Below Ground, Community/Common
Roof Type Tile/Clay
Total Parking Spaces 2
Building
Story 3
Lot Size Range 0 (Common Interest)
Sewer Sewer Connected
Water Meter on Property
Architectural Style Contemporary
Level or Stories 3 Story
Others
Ownership Condominium
Monthly Total Fees $613
Acceptable Financing Cash, Conventional
Listing Terms Cash, Conventional
Pets Description Allowed w/Restrictions
Read Less Info
Want to know what your home might be worth? Contact us for a FREE valuation!

Our team is ready to help you sell your home for the highest possible price ASAP

Bought with Yvonne Cromer • Compass

"My job is to find and attract mastery-based agents to the office, protect the culture, and make sure everyone is happy! "



