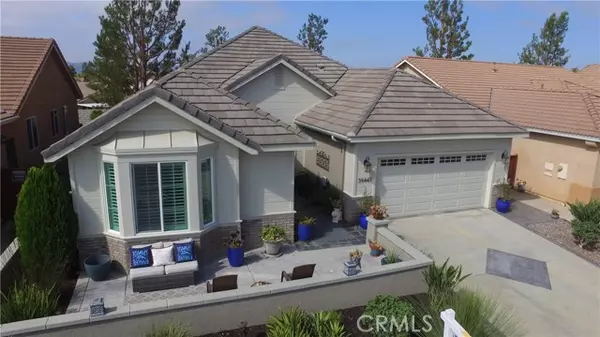For more information regarding the value of a property, please contact us for a free consultation.
Key Details
Sold Price $680,000
Property Type Single Family Home
Sub Type Detached
Listing Status Sold
Purchase Type For Sale
Square Footage 2,180 sqft
Price per Sqft $311
MLS Listing ID SW21203819
Sold Date 11/29/21
Style Detached
Bedrooms 2
Full Baths 2
HOA Fees $163/mo
HOA Y/N Yes
Year Built 2003
Lot Size 5,663 Sqft
Acres 0.13
Property Description
Four Seasons 55+ Popular Traditional 2 Floor Plan. This floor plan features 2,180 sqft, 2 bedrooms, 2 bathrooms, and den/office. This floor plan is also considered to be a double master bedroom floor plan. In Kitchen: Caesarstone countertops / cherrywood cabinets / island / Stainless steel appliances. Kitchen overlooks the great room. Crown Molding and baseboard throughout. Plantation shutters throughout. Engineered wood floor and carpet throughout. Four Ceiling fans. Custom light fixtures. Upgraded primary bathroom. Large master bedroom closet with cabinet organizers. Fireplace with marble front in Great Room. Newer A/C, furnace, and water heater. Desert landscaping. Custom exterior and interior paint. Outside newly painted. Custom Stamped concrete in frontyard and backyard. Alumawood patio cover. Front yard patio with stamped concrete. Turnkey!!!!! Highly upgraded !!!!! The Club House (The Lodge) is a 10 acre recreational facility for the use of Four Seasons residents and their guests. The Lodge includes: concierge, ballroom, computer room, library, card and billiard room, pool, Sauna, Jacuzzi, basketball/bocce ball/shuffleboard/tennis/paddle tennis & much more!
Four Seasons 55+ Popular Traditional 2 Floor Plan. This floor plan features 2,180 sqft, 2 bedrooms, 2 bathrooms, and den/office. This floor plan is also considered to be a double master bedroom floor plan. In Kitchen: Caesarstone countertops / cherrywood cabinets / island / Stainless steel appliances. Kitchen overlooks the great room. Crown Molding and baseboard throughout. Plantation shutters throughout. Engineered wood floor and carpet throughout. Four Ceiling fans. Custom light fixtures. Upgraded primary bathroom. Large master bedroom closet with cabinet organizers. Fireplace with marble front in Great Room. Newer A/C, furnace, and water heater. Desert landscaping. Custom exterior and interior paint. Outside newly painted. Custom Stamped concrete in frontyard and backyard. Alumawood patio cover. Front yard patio with stamped concrete. Turnkey!!!!! Highly upgraded !!!!! The Club House (The Lodge) is a 10 acre recreational facility for the use of Four Seasons residents and their guests. The Lodge includes: concierge, ballroom, computer room, library, card and billiard room, pool, Sauna, Jacuzzi, basketball/bocce ball/shuffleboard/tennis/paddle tennis & much more!
Location
State CA
County Riverside
Area Riv Cty-Murrieta (92563)
Interior
Interior Features Stone Counters
Heating Natural Gas
Cooling Central Forced Air
Flooring Carpet, Laminate
Fireplaces Type FP in Living Room, Gas
Equipment Dishwasher, Microwave, Gas Oven, Gas Range
Appliance Dishwasher, Microwave, Gas Oven, Gas Range
Laundry Laundry Room
Exterior
Garage Direct Garage Access, Garage
Garage Spaces 2.0
Pool Association
Utilities Available Cable Available, Electricity Connected, Natural Gas Connected, Phone Available, Sewer Connected, Water Connected
View Mountains/Hills, Neighborhood
Total Parking Spaces 2
Building
Lot Description Curbs, Sidewalks
Lot Size Range 4000-7499 SF
Sewer Public Sewer
Water Public
Level or Stories 1 Story
Others
Senior Community Other
Acceptable Financing Submit
Listing Terms Submit
Special Listing Condition Standard
Read Less Info
Want to know what your home might be worth? Contact us for a FREE valuation!

Our team is ready to help you sell your home for the highest possible price ASAP

Bought with Douglas Wilson • Realty ONE Group Southwest

"My job is to find and attract mastery-based agents to the office, protect the culture, and make sure everyone is happy! "



