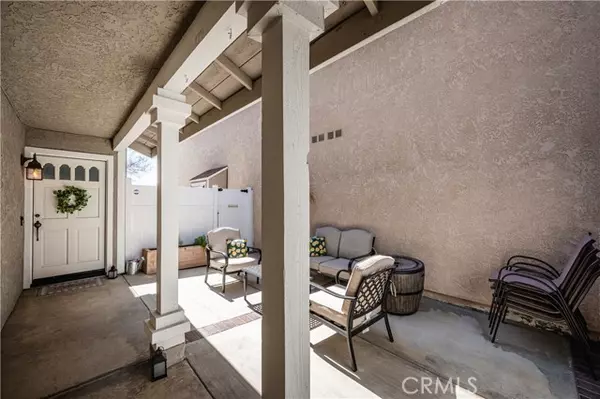For more information regarding the value of a property, please contact us for a free consultation.
Key Details
Sold Price $604,500
Property Type Single Family Home
Sub Type Detached
Listing Status Sold
Purchase Type For Sale
Square Footage 1,216 sqft
Price per Sqft $497
MLS Listing ID CV21236249
Sold Date 12/16/21
Style Detached
Bedrooms 2
Full Baths 2
Half Baths 1
Construction Status Turnkey
HOA Fees $180/mo
HOA Y/N Yes
Year Built 1987
Lot Size 3,200 Sqft
Acres 0.0735
Property Description
Beautiful updated home located in the desirable city of Chino Hills with 2 bedrooms and 2-1/2 bathrooms. As you walk up to the home you are greeted by mature trees and landscaping as well as a gated court yard that extends to the private backyard. Through the front door you step into the living room which has vaulted ceilings and large windows that make the space feel bright and airy. There is a cozy brick fireplace perfect cuddling up to during the winter months. Off of the living room is the open concept kitchen and dining rooms. The kitchen includes updated subway tile backsplash, stone countertops, and stainless steal appliances. Downstairs there is a half bathroom upgraded with a farmhouse style including a subway tile accent wall and a new vanity. The two car garage has direct access into the home and also includes the laundry hookups. Upstairs is the guest bedroom with its own attached bathroom as well as the master bedroom and bathroom. Off of the master bedroom is a walk in closet with custom built in shelving and drawers. The closet leads into the master bathroom which includes a shower/tub combo. Additional upgrades included plantation shutters, new laminate wood flooring, and fresh paint throughout. This home provides easy access to great restaurants, freeways and shopping centers.
Beautiful updated home located in the desirable city of Chino Hills with 2 bedrooms and 2-1/2 bathrooms. As you walk up to the home you are greeted by mature trees and landscaping as well as a gated court yard that extends to the private backyard. Through the front door you step into the living room which has vaulted ceilings and large windows that make the space feel bright and airy. There is a cozy brick fireplace perfect cuddling up to during the winter months. Off of the living room is the open concept kitchen and dining rooms. The kitchen includes updated subway tile backsplash, stone countertops, and stainless steal appliances. Downstairs there is a half bathroom upgraded with a farmhouse style including a subway tile accent wall and a new vanity. The two car garage has direct access into the home and also includes the laundry hookups. Upstairs is the guest bedroom with its own attached bathroom as well as the master bedroom and bathroom. Off of the master bedroom is a walk in closet with custom built in shelving and drawers. The closet leads into the master bathroom which includes a shower/tub combo. Additional upgrades included plantation shutters, new laminate wood flooring, and fresh paint throughout. This home provides easy access to great restaurants, freeways and shopping centers.
Location
State CA
County San Bernardino
Area Chino Hills (91709)
Interior
Interior Features Granite Counters, Pantry, Recessed Lighting
Cooling Central Forced Air
Flooring Laminate
Fireplaces Type FP in Living Room
Equipment Dishwasher, Disposal, Microwave, Gas Oven, Gas Range
Appliance Dishwasher, Disposal, Microwave, Gas Oven, Gas Range
Laundry Garage
Exterior
Exterior Feature Block, Stucco, Concrete
Garage Garage, Garage - Single Door, Garage Door Opener
Garage Spaces 2.0
Pool Community/Common, Association
Utilities Available Cable Connected, Electricity Connected, Natural Gas Connected, Phone Connected, Sewer Connected, Water Connected
View Mountains/Hills
Roof Type Flat Tile
Total Parking Spaces 4
Building
Lot Description Sidewalks
Story 2
Lot Size Range 1-3999 SF
Sewer Public Sewer
Water Public
Architectural Style Traditional
Level or Stories 2 Story
Construction Status Turnkey
Others
Acceptable Financing Cash, Conventional, Cash To New Loan, Submit
Listing Terms Cash, Conventional, Cash To New Loan, Submit
Special Listing Condition Standard
Read Less Info
Want to know what your home might be worth? Contact us for a FREE valuation!

Our team is ready to help you sell your home for the highest possible price ASAP

Bought with ALYSSA O'CONNOR • REALTY MASTERS & ASSOCIATES

"My job is to find and attract mastery-based agents to the office, protect the culture, and make sure everyone is happy! "



