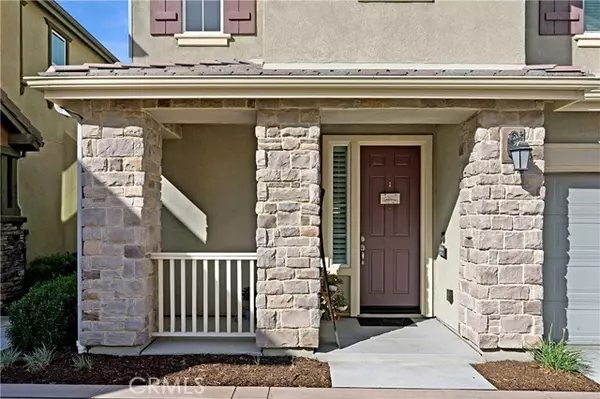For more information regarding the value of a property, please contact us for a free consultation.
Key Details
Sold Price $560,000
Property Type Single Family Home
Sub Type Detached
Listing Status Sold
Purchase Type For Sale
Square Footage 1,843 sqft
Price per Sqft $303
MLS Listing ID OC22031197
Sold Date 04/12/22
Style Detached
Bedrooms 3
Full Baths 2
Half Baths 1
Construction Status Turnkey
HOA Fees $119/mo
HOA Y/N Yes
Year Built 2016
Lot Size 2,440 Sqft
Acres 0.056
Lot Dimensions 20' x 50'
Property Description
Charming turnkey home is ready for its new homeowners! Open and inviting floor plan that consists of 3 bedrooms, 2 full baths, and 1 half bath. This home has all the pristine upgrades, including solar and security cameras, from the paint to the flooring. Gorgeous gourmet chefs kitchen that possesses all stainless-steel appliances, double oven, cook top, white quartz countertop, full tiled backsplash, and a farm style stainless-steel sink. The kitchen cabinets are made of dark maple with a Java stain that continues throughout the home. Tile flooring in the downstairs area and bathrooms of the home followed with flawless carpet upstairs. All bathrooms have upgraded fixtures as well. There is a half bath powder room downstairs. The kitchen overlooks the living room that leads to the patio. All windows have upgraded shutters where you have beautiful mountain views from almost every window in the home. Each level of the home has its own air conditioning unit that works wonderfully! The private low maintenance backyard is graced with beautiful turf, and cement that is covered with a large vinyl patio cover with recessed lighting and a fan. An appealing planter backs up to the back wall, and the succulents in the planters is set up with an automated drip system. The laundry room and bedrooms are upstairs that includes a small nook area. The master bedroom has a beautiful bathroom that is accompanied by a standing shower, soaking tub, dual sinks, and a large walk-in closet. Down the hall is two ample sized bedrooms and a large double sink full bathroom. Living in the Serrano at Gle
Charming turnkey home is ready for its new homeowners! Open and inviting floor plan that consists of 3 bedrooms, 2 full baths, and 1 half bath. This home has all the pristine upgrades, including solar and security cameras, from the paint to the flooring. Gorgeous gourmet chefs kitchen that possesses all stainless-steel appliances, double oven, cook top, white quartz countertop, full tiled backsplash, and a farm style stainless-steel sink. The kitchen cabinets are made of dark maple with a Java stain that continues throughout the home. Tile flooring in the downstairs area and bathrooms of the home followed with flawless carpet upstairs. All bathrooms have upgraded fixtures as well. There is a half bath powder room downstairs. The kitchen overlooks the living room that leads to the patio. All windows have upgraded shutters where you have beautiful mountain views from almost every window in the home. Each level of the home has its own air conditioning unit that works wonderfully! The private low maintenance backyard is graced with beautiful turf, and cement that is covered with a large vinyl patio cover with recessed lighting and a fan. An appealing planter backs up to the back wall, and the succulents in the planters is set up with an automated drip system. The laundry room and bedrooms are upstairs that includes a small nook area. The master bedroom has a beautiful bathroom that is accompanied by a standing shower, soaking tub, dual sinks, and a large walk-in closet. Down the hall is two ample sized bedrooms and a large double sink full bathroom. Living in the Serrano at Glenrose Ranch community you have access to a pool, BBQ area, and playground. Close to great schools and shopping centers.
Location
State CA
County San Bernardino
Area Highland (92346)
Interior
Interior Features Recessed Lighting
Cooling Central Forced Air, High Efficiency, Dual
Flooring Carpet, Tile
Equipment Dishwasher, Dryer, Washer, Double Oven
Appliance Dishwasher, Dryer, Washer, Double Oven
Exterior
Garage Garage
Garage Spaces 2.0
Fence Vinyl
Pool Community/Common
View Mountains/Hills
Total Parking Spaces 2
Building
Lot Description Sidewalks, Landscaped
Lot Size Range 1-3999 SF
Sewer Public Sewer
Water Public
Architectural Style Contemporary, Modern
Level or Stories 2 Story
Construction Status Turnkey
Others
Monthly Total Fees $119
Acceptable Financing Cash, Conventional, FHA, VA
Listing Terms Cash, Conventional, FHA, VA
Special Listing Condition Standard
Read Less Info
Want to know what your home might be worth? Contact us for a FREE valuation!

Our team is ready to help you sell your home for the highest possible price ASAP

Bought with HRATCH DJANBATIAN • INLAND CITY REALTY, INC.

"My job is to find and attract mastery-based agents to the office, protect the culture, and make sure everyone is happy! "



