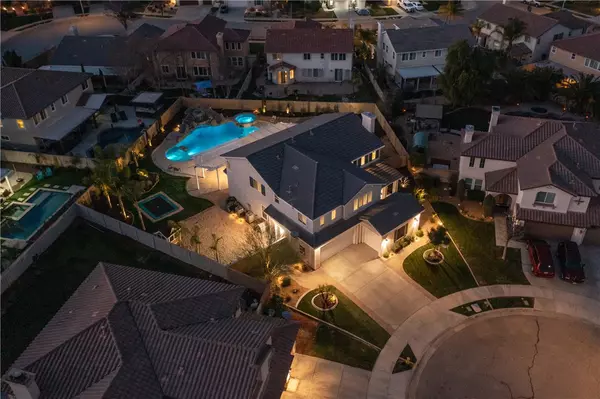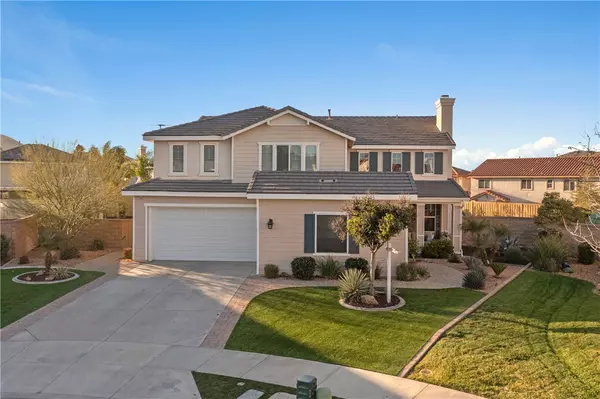For more information regarding the value of a property, please contact us for a free consultation.
Key Details
Sold Price $812,500
Property Type Single Family Home
Sub Type Detached
Listing Status Sold
Purchase Type For Sale
Square Footage 3,471 sqft
Price per Sqft $234
MLS Listing ID SW22017682
Sold Date 03/28/22
Style Detached
Bedrooms 4
Full Baths 3
HOA Fees $119/mo
HOA Y/N Yes
Year Built 2004
Lot Size 0.330 Acres
Acres 0.33
Property Description
Your oasis is calling! This highly upgraded Canyon Hills home sits on a quiet cul-de-sac and features one of the largest lots in the entire community. Upgrades galore; most notable is the back yard featuring a brand new (2022 completion) enormous rock pool/jacuzzi complete with grotto, rock slide, waterfall, custom lighting, two large baja shelves, upgraded micro-mini pebble tec finish and all controlled with the newest technology via phone app. The rear outdoor living area also boasts a custom two-level painted wood patio cover, a huge stamped concrete patio, the highest quality outdoor in-ground trampoline, upgraded lighting/landscaping/trees making it a perfect space to gather and enjoy time together. The front yard has great curb appeal and features upgraded artificial grass, custom paver walkways, up lit landscaping and a porch large enough to congregate and spend time visiting with neighbors or watching the kids play. The upgrades continue, as you enter the home you are greeted with grand ceilings and a custom staircase banister with iron balusters. The kitchen features an extra large island, quartz countertops, stone backsplash and stainless steel appliances. Downstairs you will find a bedroom and full bath in addition to a large office with custom built-ins. Upstairs features a huge loft, upstairs laundry room with sink, two additional bedrooms, a full bathroom and the primary suite. The primary suite features an upgraded bathroom with stone counters, stone shower and tub and a large walk-in closet. Other recent upgrades include brand new dual A/C units, a whole hou
Your oasis is calling! This highly upgraded Canyon Hills home sits on a quiet cul-de-sac and features one of the largest lots in the entire community. Upgrades galore; most notable is the back yard featuring a brand new (2022 completion) enormous rock pool/jacuzzi complete with grotto, rock slide, waterfall, custom lighting, two large baja shelves, upgraded micro-mini pebble tec finish and all controlled with the newest technology via phone app. The rear outdoor living area also boasts a custom two-level painted wood patio cover, a huge stamped concrete patio, the highest quality outdoor in-ground trampoline, upgraded lighting/landscaping/trees making it a perfect space to gather and enjoy time together. The front yard has great curb appeal and features upgraded artificial grass, custom paver walkways, up lit landscaping and a porch large enough to congregate and spend time visiting with neighbors or watching the kids play. The upgrades continue, as you enter the home you are greeted with grand ceilings and a custom staircase banister with iron balusters. The kitchen features an extra large island, quartz countertops, stone backsplash and stainless steel appliances. Downstairs you will find a bedroom and full bath in addition to a large office with custom built-ins. Upstairs features a huge loft, upstairs laundry room with sink, two additional bedrooms, a full bathroom and the primary suite. The primary suite features an upgraded bathroom with stone counters, stone shower and tub and a large walk-in closet. Other recent upgrades include brand new dual A/C units, a whole house water purification system and a hospital grade air filtration system. The highly desired community of Canyon Hills features parks, recreation areas, hiking and mountain biking trails, 3 gorgeous private pools, spas, splash pad, private basketball/tennis courts and so much more!
Location
State CA
County Riverside
Area Riv Cty-Lake Elsinore (92532)
Interior
Interior Features Granite Counters, Stone Counters, Two Story Ceilings
Cooling Central Forced Air
Flooring Carpet, Tile
Fireplaces Type FP in Living Room
Exterior
Garage Direct Garage Access, Garage - Single Door, Garage - Two Door
Garage Spaces 3.0
Pool Below Ground, Private, Heated, Pebble, Waterfall
View Mountains/Hills
Total Parking Spaces 3
Building
Lot Description Cul-De-Sac, Sidewalks
Story 2
Sewer Public Sewer
Water Public
Level or Stories 2 Story
Others
Acceptable Financing Cash, Conventional, Exchange, Cash To New Loan
Listing Terms Cash, Conventional, Exchange, Cash To New Loan
Special Listing Condition Standard
Read Less Info
Want to know what your home might be worth? Contact us for a FREE valuation!

Our team is ready to help you sell your home for the highest possible price ASAP

Bought with Ashton Gardner • eHomes

"My job is to find and attract mastery-based agents to the office, protect the culture, and make sure everyone is happy! "



