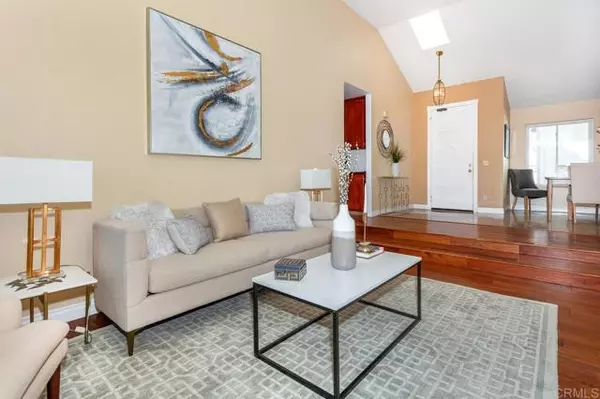For more information regarding the value of a property, please contact us for a free consultation.
Key Details
Sold Price $1,210,000
Property Type Single Family Home
Sub Type Detached
Listing Status Sold
Purchase Type For Sale
Square Footage 2,260 sqft
Price per Sqft $535
MLS Listing ID NDP2201647
Sold Date 03/18/22
Style Detached
Bedrooms 4
Full Baths 2
HOA Y/N No
Year Built 1988
Lot Size 10,802 Sqft
Acres 0.248
Property Description
Value range priced $999,000-$1,099,000. Sought after single story 4 bedroom 2 bath home on cul-de-sac in highly desirable Poway location. Short walk to Tierra Bonita Elementary and Twin Peaks Middle Schools and close to Poway High. Home features beautiful engineered wood and tile floors, light and spacious great room with double-sided fireplace, sunken formal living room, vaulted ceilings, dual pane windows and 3 skylights. Master suite has large walk-in closest with shelving system, dual sinks and soaking tub in the bath, and permitted extra room which is perfect for an office, exercise room or relaxation area. Light filled kitchen has white cabinets, glass tile backsplash, pull-out shelves in pantry and cabinets and breakfast nook. New furnace and AC in 2020. 3 car garage has built in cabinets and work bench. Large yard with fountain and patio, decorative concrete table and benches will stay. Bring your paintbrush and design ideas and turn this property into the home of your dreams.
Value range priced $999,000-$1,099,000. Sought after single story 4 bedroom 2 bath home on cul-de-sac in highly desirable Poway location. Short walk to Tierra Bonita Elementary and Twin Peaks Middle Schools and close to Poway High. Home features beautiful engineered wood and tile floors, light and spacious great room with double-sided fireplace, sunken formal living room, vaulted ceilings, dual pane windows and 3 skylights. Master suite has large walk-in closest with shelving system, dual sinks and soaking tub in the bath, and permitted extra room which is perfect for an office, exercise room or relaxation area. Light filled kitchen has white cabinets, glass tile backsplash, pull-out shelves in pantry and cabinets and breakfast nook. New furnace and AC in 2020. 3 car garage has built in cabinets and work bench. Large yard with fountain and patio, decorative concrete table and benches will stay. Bring your paintbrush and design ideas and turn this property into the home of your dreams.
Location
State CA
County San Diego
Area Poway (92064)
Zoning R1
Interior
Interior Features Sunken Living Room
Cooling Central Forced Air
Flooring Other/Remarks
Fireplaces Type FP in Family Room, Gas Starter, Two Way
Equipment Dishwasher, Gas Range
Appliance Dishwasher, Gas Range
Laundry Laundry Room
Exterior
Garage Spaces 3.0
Roof Type Flat Tile
Total Parking Spaces 7
Building
Lot Description Cul-De-Sac, Curbs, Sidewalks
Story 1
Lot Size Range 7500-10889 SF
Sewer Public Sewer
Water Public
Level or Stories 1 Story
Schools
Elementary Schools Poway Unified School District
Middle Schools Poway Unified School District
High Schools Poway Unified School District
Others
Acceptable Financing Cash, Conventional
Listing Terms Cash, Conventional
Special Listing Condition Standard
Read Less Info
Want to know what your home might be worth? Contact us for a FREE valuation!

Our team is ready to help you sell your home for the highest possible price ASAP

Bought with Dana Vo • Cali-Land, Inc.

"My job is to find and attract mastery-based agents to the office, protect the culture, and make sure everyone is happy! "



