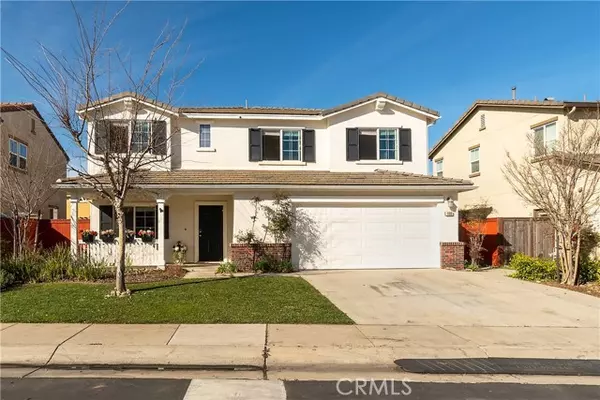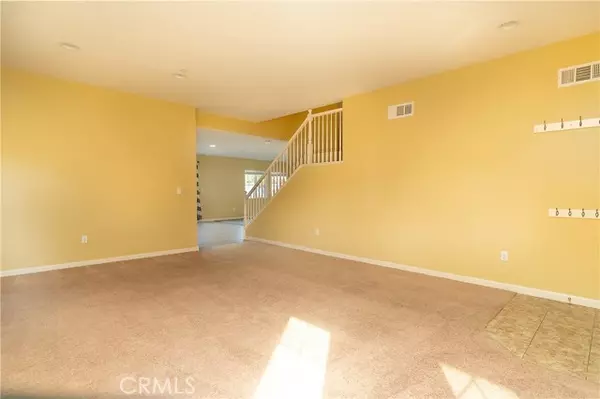For more information regarding the value of a property, please contact us for a free consultation.
Key Details
Sold Price $620,000
Property Type Single Family Home
Sub Type Detached
Listing Status Sold
Purchase Type For Sale
Square Footage 2,656 sqft
Price per Sqft $233
MLS Listing ID PI22009348
Sold Date 02/11/22
Style Detached
Bedrooms 4
Full Baths 2
Half Baths 1
HOA Fees $110/mo
HOA Y/N Yes
Year Built 2013
Lot Size 5,227 Sqft
Acres 0.12
Property Description
Youre not going to want to miss this opportunity to own the largest floorplan in Briar Creek! This 2600+ sq/ft, 4 bedroom 2.5 bathroom 2 car garage home was built to impress with its inviting interior features. Multiple gathering areas, including the living room and dining areas, as well as a family room that features a gas fireplace for spending quality time together. The Entertainers Delight kitchen that showcases the appliances, granite countertops, many cabinets, pantry and an island to allow extra prep space. The 3 well-sized guest rooms are located upstairs. The master suite features, including a Large walk-in closet and bath with soaking tub, a glass enclosed shower and a double vanity. Premium perk to this amazing property is the upper-level bonus room you could easily turn into a office, theater so many options. This home will not last, schedule a showing today.
Youre not going to want to miss this opportunity to own the largest floorplan in Briar Creek! This 2600+ sq/ft, 4 bedroom 2.5 bathroom 2 car garage home was built to impress with its inviting interior features. Multiple gathering areas, including the living room and dining areas, as well as a family room that features a gas fireplace for spending quality time together. The Entertainers Delight kitchen that showcases the appliances, granite countertops, many cabinets, pantry and an island to allow extra prep space. The 3 well-sized guest rooms are located upstairs. The master suite features, including a Large walk-in closet and bath with soaking tub, a glass enclosed shower and a double vanity. Premium perk to this amazing property is the upper-level bonus room you could easily turn into a office, theater so many options. This home will not last, schedule a showing today.
Location
State CA
County Santa Barbara
Area Lompoc (93436)
Interior
Interior Features Granite Counters, Pantry
Fireplaces Type FP in Family Room, Gas
Equipment Gas Oven, Gas Range
Appliance Gas Oven, Gas Range
Laundry Laundry Room, Inside
Exterior
Garage Spaces 2.0
Fence Wood
Utilities Available See Remarks
View Mountains/Hills
Roof Type Composition
Total Parking Spaces 2
Building
Lot Description Curbs
Lot Size Range 4000-7499 SF
Sewer Public Sewer
Water Public
Architectural Style Cape Cod
Level or Stories 2 Story
Others
Acceptable Financing Cash, Conventional, Cash To New Loan
Listing Terms Cash, Conventional, Cash To New Loan
Special Listing Condition Standard
Read Less Info
Want to know what your home might be worth? Contact us for a FREE valuation!

Our team is ready to help you sell your home for the highest possible price ASAP

Bought with General NONMEMBER • NONMEMBER MRML

"My job is to find and attract mastery-based agents to the office, protect the culture, and make sure everyone is happy! "



