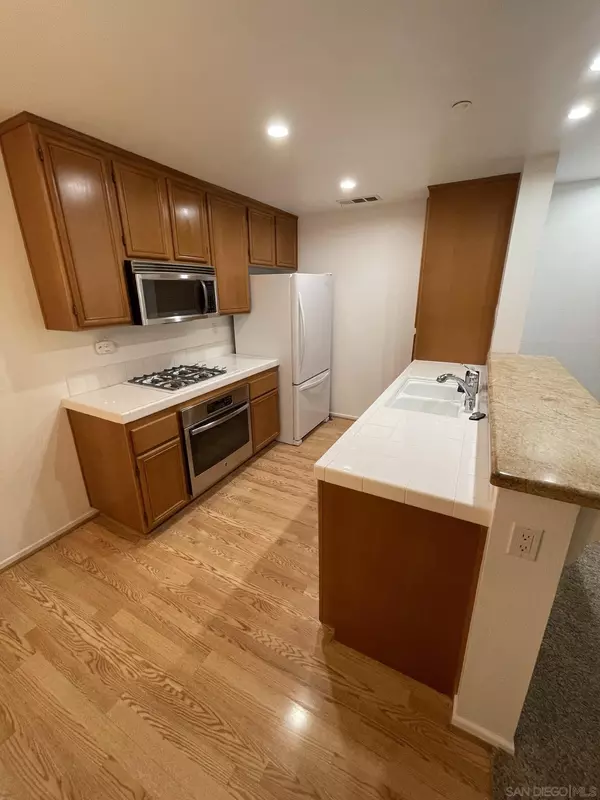For more information regarding the value of a property, please contact us for a free consultation.
Key Details
Sold Price $428,000
Property Type Condo
Sub Type Condominium
Listing Status Sold
Purchase Type For Sale
Square Footage 944 sqft
Price per Sqft $453
Subdivision Lakeside
MLS Listing ID 210032873
Sold Date 01/21/22
Style All Other Attached
Bedrooms 2
Full Baths 2
Construction Status Updated/Remodeled
HOA Fees $222/mo
HOA Y/N Yes
Year Built 2006
Lot Size 1.675 Acres
Acres 1.68
Property Description
This exquisite 2 bedroom, 2 bath cozy condo is perfect for someone purchasing their first home. Featuring an open concept living room, dining area & kitchen with granite breakfast bar. Ample bedroom sizes with extra storage in attic and patio. New washer/dryer in hall closet & central AC. Other features include: community pool/spa, private balcony & walk-in closet. Just minutes to shopping, restaurants & major freeways. Close to schools. Fully gated & secured with 2 parking spaces & visitor parking. Listing agent is the owner.
Location
State CA
County San Diego
Community Lakeside
Area Lakeside (92040)
Building/Complex Name Cherry Creek
Zoning R-1:SINGLE
Rooms
Master Bedroom 12x11
Bedroom 2 12x10
Living Room 12x16
Dining Room 8x8
Kitchen 9x9
Interior
Interior Features Balcony, Bathtub, Ceiling Fan, Recessed Lighting, Shower, Shower in Tub, Storage Space, Kitchen Open to Family Rm
Heating Natural Gas
Cooling Central Forced Air
Flooring Carpet, Laminate
Equipment Dishwasher, Disposal, Dryer, Microwave, Refrigerator, Washer, Gas Oven, Gas Range, Counter Top
Appliance Dishwasher, Disposal, Dryer, Microwave, Refrigerator, Washer, Gas Oven, Gas Range, Counter Top
Laundry Closet Stacked
Exterior
Exterior Feature Stucco
Garage Assigned, Gated
Fence Full, Gate
Pool Below Ground, Community/Common
Community Features Clubhouse/Rec Room, Gated Community, Playground, Pool, Recreation Area, Spa/Hot Tub
Complex Features Clubhouse/Rec Room, Gated Community, Playground, Pool, Recreation Area, Spa/Hot Tub
Utilities Available Cable Connected, Electricity Connected, Natural Gas Connected, Sewer Connected, Water Connected
Roof Type Composition,Common Roof,Shingle
Total Parking Spaces 2
Building
Lot Description Sidewalks, Street Paved
Story 1
Lot Size Range 0 (Common Interest)
Sewer Sewer Connected
Water Meter on Property
Level or Stories 1 Story
Construction Status Updated/Remodeled
Others
Ownership Condominium
Monthly Total Fees $222
Acceptable Financing Assumable, Cal Vet, Cash, Conventional, FHA, VA, Cash To New Loan
Listing Terms Assumable, Cal Vet, Cash, Conventional, FHA, VA, Cash To New Loan
Read Less Info
Want to know what your home might be worth? Contact us for a FREE valuation!

Our team is ready to help you sell your home for the highest possible price ASAP

Bought with Cyrus J King • Big Block Realty, Inc.

"My job is to find and attract mastery-based agents to the office, protect the culture, and make sure everyone is happy! "



