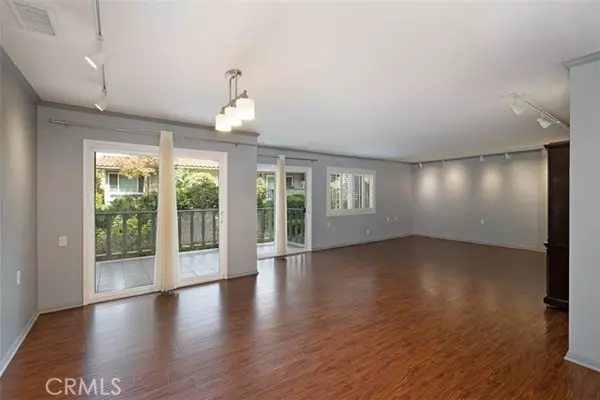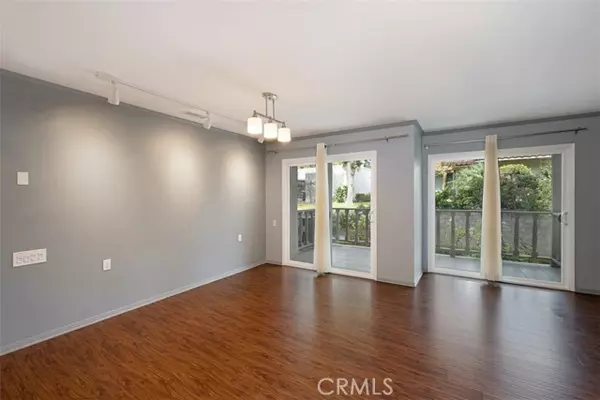For more information regarding the value of a property, please contact us for a free consultation.
Key Details
Sold Price $455,000
Property Type Condo
Listing Status Sold
Purchase Type For Sale
Square Footage 1,200 sqft
Price per Sqft $379
MLS Listing ID OC21259286
Sold Date 03/18/22
Style All Other Attached
Bedrooms 2
Full Baths 2
Construction Status Turnkey,Updated/Remodeled
HOA Fees $693/mo
HOA Y/N Yes
Year Built 1970
Property Description
Welcome, Home to this BEAUTIFUL REMODELED "GARDEN VILLA" Model. FANTASTIC END LOCATION! Walking Distance To Club House 4! The Double Door entry adds to the Amazing flowing open floorplan. You will love the feeling of this home... The wall in the kitchen has been removed to create an open concept. It has been completely remodeled in every way including Central Heat & Air, Smooth Ceilings, Gorgeous Laminate Wood Flooring throughout the main living areas, and sandstone in the kitchen and baths, along with Double Dual Pane windows throughout. Both baths have glass enclosures tile showers and Quartz vanities in addition to a jacuzzi tub to enjoy in the master bath, along with additional storage and much more... Enjoy the balcony of 2 sets of sliding glass doors from the dining room & living room with an open pretty greenery view. Uniquely designed; the Bedrooms are located at opposite ends of the Home. The subterranean parking is very convenient... it is the first parking space on the right side. Big enough for additional storage, golf cart, etc. You will love this parking spot! This is an all-around wonderful home in every way possible! Add all this to the amenities offered by Laguna Woods Village and you have a winning combination -- 27 hole championship golf course or the 9 hole executive par 3 courses, tennis, paddle tennis, lawn bowling, 2 fitness centers, 7 clubhouses, 5 swimming pools, equestrian center, gardening opportunities, art studio, world-class woodshop, over 200 clubs and organizations ensure you will never get bored here! Plus, free bus transportation around the
Welcome, Home to this BEAUTIFUL REMODELED "GARDEN VILLA" Model. FANTASTIC END LOCATION! Walking Distance To Club House 4! The Double Door entry adds to the Amazing flowing open floorplan. You will love the feeling of this home... The wall in the kitchen has been removed to create an open concept. It has been completely remodeled in every way including Central Heat & Air, Smooth Ceilings, Gorgeous Laminate Wood Flooring throughout the main living areas, and sandstone in the kitchen and baths, along with Double Dual Pane windows throughout. Both baths have glass enclosures tile showers and Quartz vanities in addition to a jacuzzi tub to enjoy in the master bath, along with additional storage and much more... Enjoy the balcony of 2 sets of sliding glass doors from the dining room & living room with an open pretty greenery view. Uniquely designed; the Bedrooms are located at opposite ends of the Home. The subterranean parking is very convenient... it is the first parking space on the right side. Big enough for additional storage, golf cart, etc. You will love this parking spot! This is an all-around wonderful home in every way possible! Add all this to the amenities offered by Laguna Woods Village and you have a winning combination -- 27 hole championship golf course or the 9 hole executive par 3 courses, tennis, paddle tennis, lawn bowling, 2 fitness centers, 7 clubhouses, 5 swimming pools, equestrian center, gardening opportunities, art studio, world-class woodshop, over 200 clubs and organizations ensure you will never get bored here! Plus, free bus transportation around the community and nearby shopping and bus trips. Also, there is a very economical RV storage area to park your RV. Country Club Living is at its BEST and just approximately 6 miles from beautiful Laguna Beach! "SEE VIRTUAL VIDEO"
Location
State CA
County Orange
Area Oc - Laguna Hills (92637)
Interior
Interior Features Balcony, Living Room Balcony, Pantry, Recessed Lighting
Cooling Central Forced Air
Flooring Carpet, Laminate, Tile
Equipment Dishwasher, Disposal, Microwave, Refrigerator, Electric Oven, Electric Range
Appliance Dishwasher, Disposal, Microwave, Refrigerator, Electric Oven, Electric Range
Laundry Laundry Room
Exterior
Exterior Feature Stucco
Garage Assigned
Pool Below Ground, Exercise, Association, Heated
Community Features Horse Trails
Complex Features Horse Trails
Utilities Available Cable Connected, Electricity Connected, Phone Available, Natural Gas Not Available, Sewer Connected, Water Connected
View Trees/Woods
Roof Type Common Roof,Spanish Tile
Total Parking Spaces 1
Building
Lot Description Cul-De-Sac, Curbs, Sidewalks
Story 1
Sewer Public Sewer
Water Public
Architectural Style Traditional
Level or Stories 1 Story
Construction Status Turnkey,Updated/Remodeled
Others
Senior Community Other
Acceptable Financing Cash, Cash To New Loan
Listing Terms Cash, Cash To New Loan
Read Less Info
Want to know what your home might be worth? Contact us for a FREE valuation!

Our team is ready to help you sell your home for the highest possible price ASAP

Bought with Leland Chesley • eXp Realty of California Inc

"My job is to find and attract mastery-based agents to the office, protect the culture, and make sure everyone is happy! "



