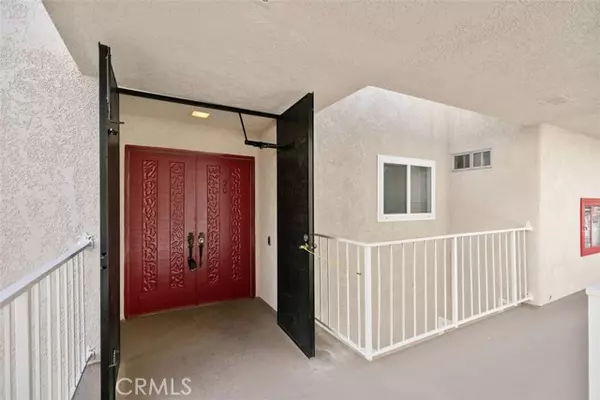For more information regarding the value of a property, please contact us for a free consultation.
Key Details
Sold Price $398,000
Property Type Condo
Listing Status Sold
Purchase Type For Sale
Square Footage 1,335 sqft
Price per Sqft $298
MLS Listing ID OC22033098
Sold Date 04/11/22
Style All Other Attached
Bedrooms 2
Full Baths 2
HOA Fees $798/mo
HOA Y/N Yes
Year Built 1969
Property Description
Welcome, home to this Spacious "GARDEN VILLA" Model. Great and convenient location in Gate 5 and very convenient to the underground tunnel that leads to gates 1 through 4. Impressive Double Door Entry adds to the amazing flowing open floorplan. This particular unit has an Extra-Long Living Room. Upgrades include Heater Control In Each Bedroom, New Water Heater, Newer Refrigerator, Double Pane Windows, Tile Flooring in Entry, Hallway, Bathroom and in the Kitchen Laminate Woods Flooring. In Addition, Upgraded Kitchen Counter Tops, Pantry Pull-Outs, Smooth Ceilings, Built-In Cabinets, spotlights in the second bedroom, Mirrored Wardrobes throughout, and a Heat Pump in the Living Room. Enjoy the balcony of 2 sets of sliding glass doors from the dining room & living room with pretty greenery views...wonderful cross ventilation. The bedrooms are uniquely designed; located at opposite ends of the Home...great for company or a roommate situation. The subterranean parking is very convenient...Add all this to the amenities offered by Laguna Woods Village and you have a winning combination -- 27 hole championship golf course or the 9 hole executive par 3 courses, tennis, paddle tennis, lawn bowling, 2 fitness centers, 7 clubhouses, 5 swimming pools, equestrian center, gardening opportunities, art studio, world-class woodshop, over 200 clubs and organizations ensure you will never get bored here! Plus, free bus transportation around the community and nearby shopping and bus trips. Also, there is a very economical RV storage area to park your RV. Country Club Living is at its BEST and ju
Welcome, home to this Spacious "GARDEN VILLA" Model. Great and convenient location in Gate 5 and very convenient to the underground tunnel that leads to gates 1 through 4. Impressive Double Door Entry adds to the amazing flowing open floorplan. This particular unit has an Extra-Long Living Room. Upgrades include Heater Control In Each Bedroom, New Water Heater, Newer Refrigerator, Double Pane Windows, Tile Flooring in Entry, Hallway, Bathroom and in the Kitchen Laminate Woods Flooring. In Addition, Upgraded Kitchen Counter Tops, Pantry Pull-Outs, Smooth Ceilings, Built-In Cabinets, spotlights in the second bedroom, Mirrored Wardrobes throughout, and a Heat Pump in the Living Room. Enjoy the balcony of 2 sets of sliding glass doors from the dining room & living room with pretty greenery views...wonderful cross ventilation. The bedrooms are uniquely designed; located at opposite ends of the Home...great for company or a roommate situation. The subterranean parking is very convenient...Add all this to the amenities offered by Laguna Woods Village and you have a winning combination -- 27 hole championship golf course or the 9 hole executive par 3 courses, tennis, paddle tennis, lawn bowling, 2 fitness centers, 7 clubhouses, 5 swimming pools, equestrian center, gardening opportunities, art studio, world-class woodshop, over 200 clubs and organizations ensure you will never get bored here! Plus, free bus transportation around the community and nearby shopping and bus trips. Also, there is a very economical RV storage area to park your RV. Country Club Living is at its BEST and just approximately 6 miles from beautiful Laguna Beach! "SEE VIRTUAL VIDEO"
Location
State CA
County Orange
Area Oc - Laguna Hills (92637)
Interior
Interior Features Balcony, Living Room Balcony, Pantry
Cooling Heat Pump(s)
Flooring Carpet, Laminate, Tile
Equipment Dishwasher, Disposal, Microwave, Refrigerator, Electric Oven
Appliance Dishwasher, Disposal, Microwave, Refrigerator, Electric Oven
Laundry Laundry Room
Exterior
Exterior Feature Stucco
Garage Assigned
Pool Below Ground, Exercise, Association, Heated
Community Features Horse Trails
Complex Features Horse Trails
Utilities Available Cable Connected, Electricity Connected, Natural Gas Not Available, Sewer Connected, Water Connected
View Trees/Woods
Roof Type Common Roof,Spanish Tile
Total Parking Spaces 1
Building
Lot Description Cul-De-Sac, Curbs, Sidewalks
Story 3
Sewer Public Sewer
Water Public
Architectural Style Traditional
Level or Stories 1 Story
Others
Senior Community Other
Acceptable Financing Cash, Cash To New Loan
Listing Terms Cash, Cash To New Loan
Special Listing Condition Standard
Read Less Info
Want to know what your home might be worth? Contact us for a FREE valuation!

Our team is ready to help you sell your home for the highest possible price ASAP

Bought with Susan Siegrist • Coldwell Banker Realty

"My job is to find and attract mastery-based agents to the office, protect the culture, and make sure everyone is happy! "



