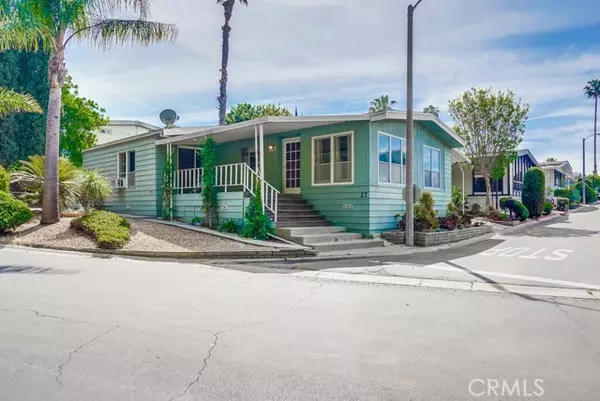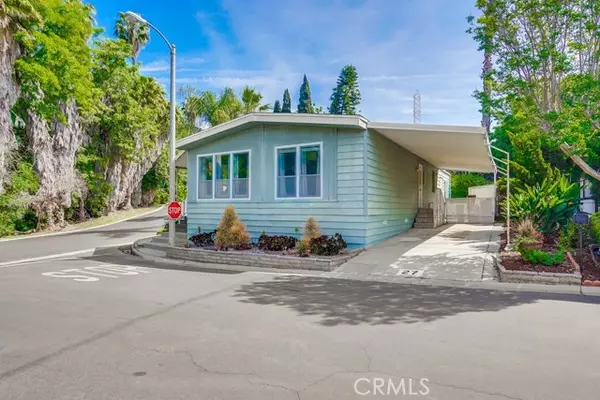For more information regarding the value of a property, please contact us for a free consultation.
Key Details
Sold Price $285,000
Property Type Manufactured Home
Sub Type Manufactured Home
Listing Status Sold
Purchase Type For Sale
Square Footage 1,544 sqft
Price per Sqft $184
MLS Listing ID PW22054693
Sold Date 04/25/22
Style Manufactured Home
Bedrooms 2
Full Baths 1
HOA Y/N No
Year Built 1978
Lot Size 71.478 Acres
Acres 71.4782
Property Description
Welcome to Carson Harbor Village! This gated family community offers rent controlled spaces and a clubhouse with pool, billiards, kitchen, gym and tot lot. Space #27 has a prime corner location within walking distance to the amenities. Step into the bright formal entry/living room to find laminate flooring throughout which flows into the large formal dining room with chandelier. The kitchen has been equipped with modern ikea cabinets featuring undermount lighting, laminate counter tops, farmhouse sink, breakfast island with pendant lighting, dishwasher, and refrigerator. The kitchen is open to the family room which features a wood burning fireplace , skylight, floating shelves and sliding glass door to the outdoor patio area. The master bedroom is generous in size and has a walk in closet with built in cubbies. The master bathroom features separate dual vanities, soaking tub and stand up shower. The secondary bathroom has been completely remodeled with vanity, toilet and full shower. Recent upgrades to the home include the water heater, furnace, copper re pipe and leveling. Please note the community requires park approval with a minimum fico score of 620 and no more than 2 pets under 35lbs. Please call the office for more information.
Welcome to Carson Harbor Village! This gated family community offers rent controlled spaces and a clubhouse with pool, billiards, kitchen, gym and tot lot. Space #27 has a prime corner location within walking distance to the amenities. Step into the bright formal entry/living room to find laminate flooring throughout which flows into the large formal dining room with chandelier. The kitchen has been equipped with modern ikea cabinets featuring undermount lighting, laminate counter tops, farmhouse sink, breakfast island with pendant lighting, dishwasher, and refrigerator. The kitchen is open to the family room which features a wood burning fireplace , skylight, floating shelves and sliding glass door to the outdoor patio area. The master bedroom is generous in size and has a walk in closet with built in cubbies. The master bathroom features separate dual vanities, soaking tub and stand up shower. The secondary bathroom has been completely remodeled with vanity, toilet and full shower. Recent upgrades to the home include the water heater, furnace, copper re pipe and leveling. Please note the community requires park approval with a minimum fico score of 620 and no more than 2 pets under 35lbs. Please call the office for more information.
Location
State CA
County Los Angeles
Area Carson (90746)
Building/Complex Name Carson Harbor Village
Interior
Interior Features Laminate Counters
Cooling Wall/Window
Flooring Laminate, Linoleum/Vinyl
Equipment Dishwasher, Refrigerator, Gas Stove
Appliance Dishwasher, Refrigerator, Gas Stove
Laundry Laundry Room
Exterior
Pool Community/Common
Utilities Available Electricity Connected, Sewer Connected, Water Connected
Total Parking Spaces 2
Building
Lot Description Corner Lot
Story 1
Sewer Public Sewer
Water Public
Others
Acceptable Financing Cash, Conventional, Cash To Existing Loan, Cash To New Loan
Listing Terms Cash, Conventional, Cash To Existing Loan, Cash To New Loan
Special Listing Condition Standard
Read Less Info
Want to know what your home might be worth? Contact us for a FREE valuation!

Our team is ready to help you sell your home for the highest possible price ASAP

Bought with Connie Kim • New Star Realty & Investment

"My job is to find and attract mastery-based agents to the office, protect the culture, and make sure everyone is happy! "



