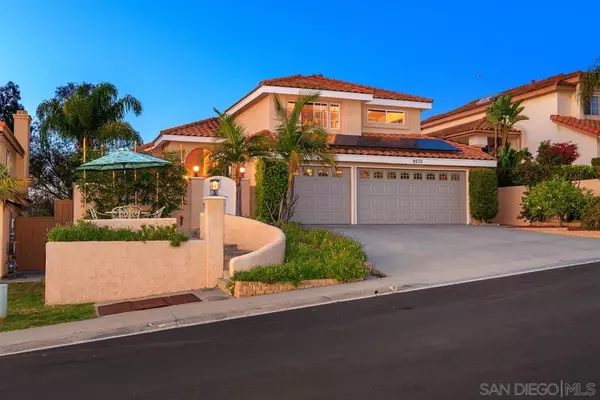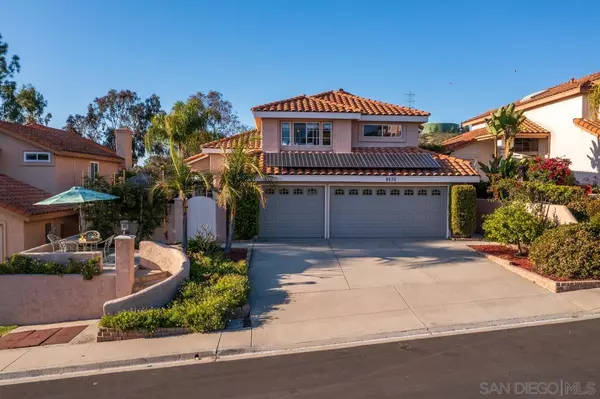For more information regarding the value of a property, please contact us for a free consultation.
Key Details
Sold Price $1,725,000
Property Type Single Family Home
Sub Type Detached
Listing Status Sold
Purchase Type For Sale
Square Footage 2,546 sqft
Price per Sqft $677
Subdivision Rancho Penasquitos
MLS Listing ID 220009209
Sold Date 05/23/22
Style Detached
Bedrooms 5
Full Baths 3
Construction Status Turnkey
HOA Y/N No
Year Built 1989
Lot Size 8,719 Sqft
Acres 0.2
Property Description
One of a kind tropical paradise! Even as you pull up to the curb and notice the enclosed front courtyard your curiosity is piqued ... you cant help but wonder what awaits you. Will this be the typical ho-hum or could there be something truly special behind? As you unlatch and barely begin to open the gate you know this is not going to be ho-hum. You're delighted and can't wait to see more. Do you follow the path on the side of the home anxious to see the backyard, or do you behave and walk through the front door as you would every other home? It's totally up to you! See supplemental remarks, photos and video, then come see this home in person!
Remodeled kitchen with granite countertops and stainless appliances opens to family room and tropical backyard. Remodeled master bathroom with granite and travertine, separate shower with frameless enclosure, spacious balcony with wonderful view off the master bedroom. All bathrooms have been updated and there's a bedroom and full bath downstairs. Now out to the backyard screened in patio enclosure, 2 spacious decks extending over the canyon, and a 12-person tropically inspired spa with rock waterfall, multi-colored mood lights and lush landscape. This is the perfect setting to relax and unwind or to entertain family and friends! Solar is PAID. No HOA or Mello Roos! Adobe Bluffs Elementary, Black Mountain Middle, Mt Carmel High.
Location
State CA
County San Diego
Community Rancho Penasquitos
Area Rancho Penasquitos (92129)
Zoning R-1:SINGLE
Rooms
Family Room 17x16
Master Bedroom 20x15
Bedroom 2 14x12
Bedroom 3 12x11
Bedroom 4 10x10
Bedroom 5 10x10
Living Room 14x13
Dining Room 13x10
Kitchen 12x11
Interior
Interior Features Balcony, Bathtub, Granite Counters, Recessed Lighting, Remodeled Kitchen, Shower, Cathedral-Vaulted Ceiling, Kitchen Open to Family Rm
Heating Natural Gas
Flooring Carpet, Laminate, Tile
Fireplaces Number 1
Fireplaces Type FP in Family Room
Equipment Dishwasher, Disposal, Garage Door Opener, Microwave, Refrigerator, Solar Panels, Gas Stove
Appliance Dishwasher, Disposal, Garage Door Opener, Microwave, Refrigerator, Solar Panels, Gas Stove
Laundry Laundry Room
Exterior
Exterior Feature Stucco
Parking Features Attached
Garage Spaces 3.0
Fence Full, Gate
Pool See Remarks
Utilities Available Cable Available, Electricity Connected, Natural Gas Connected, Phone Available, Underground Utilities, Sewer Connected, Water Connected
View Evening Lights, Mountains/Hills, Valley/Canyon, Neighborhood
Roof Type Tile/Clay
Total Parking Spaces 7
Building
Lot Description Curbs, Public Street, Sidewalks, Street Paved, Landscaped
Story 2
Lot Size Range 7500-10889 SF
Sewer Public Sewer
Water Public
Architectural Style Mediterranean/Spanish
Level or Stories 2 Story
Construction Status Turnkey
Schools
Elementary Schools Poway Unified School District
Middle Schools Poway Unified School District
High Schools Poway Unified School District
Others
Ownership Fee Simple
Acceptable Financing Cash, Conventional, VA
Listing Terms Cash, Conventional, VA
Pets Allowed Yes
Read Less Info
Want to know what your home might be worth? Contact us for a FREE valuation!

Our team is ready to help you sell your home for the highest possible price ASAP

Bought with Bern McGovern • Real Broker
"My job is to find and attract mastery-based agents to the office, protect the culture, and make sure everyone is happy! "



