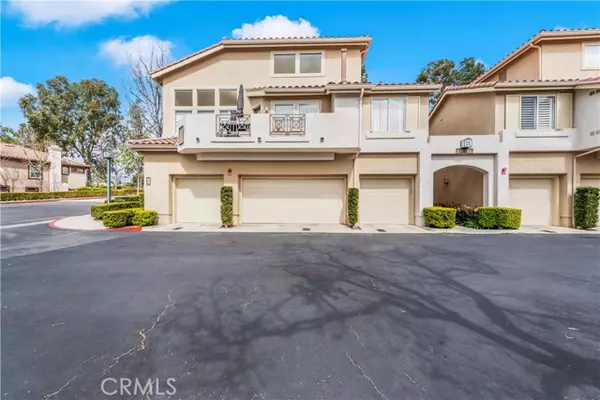For more information regarding the value of a property, please contact us for a free consultation.
Key Details
Sold Price $845,000
Property Type Townhouse
Sub Type Townhome
Listing Status Sold
Purchase Type For Sale
Square Footage 1,499 sqft
Price per Sqft $563
MLS Listing ID OC22046484
Sold Date 04/07/22
Style Townhome
Bedrooms 3
Full Baths 2
Half Baths 1
HOA Fees $405/mo
HOA Y/N Yes
Year Built 1994
Property Description
Beautiful townhome in the Melinda Heights community of Rancho Santa Margarita, 68 paseo del sol offers 3 bedrooms along with 2.5 bathrooms across 1,500 square feet of living space. The first floor features an open floor plan with spacious dining, living, and family rooms! Granite counters in the kitchen and freshly painted cabinets are also upgrades you'll enjoy! Custom fireplace along with plantation shutters are also improvements that you won't find in other homes. Entertain much? Need an enclosed patio for Fido? Look no further! With nobody behind you in your home, you'll enjoy privacy and lots of natural light! Inside laundry, powder bathroom, and attached 2 car garage also features on the first floor. Upstairs you'll find two generously sized guest bedrooms, a full guest bathroom, and a huge master with a walk-in closet! The home has upgraded PEX plumbing and a newer water heater. Along with your monthly HOA dues, you'll enjoy access to your own private pool/spa inside the community as well as Rancho Santa Margarita's master association tennis courts, pools, and famous Beach Club! No Mello Roos!
Beautiful townhome in the Melinda Heights community of Rancho Santa Margarita, 68 paseo del sol offers 3 bedrooms along with 2.5 bathrooms across 1,500 square feet of living space. The first floor features an open floor plan with spacious dining, living, and family rooms! Granite counters in the kitchen and freshly painted cabinets are also upgrades you'll enjoy! Custom fireplace along with plantation shutters are also improvements that you won't find in other homes. Entertain much? Need an enclosed patio for Fido? Look no further! With nobody behind you in your home, you'll enjoy privacy and lots of natural light! Inside laundry, powder bathroom, and attached 2 car garage also features on the first floor. Upstairs you'll find two generously sized guest bedrooms, a full guest bathroom, and a huge master with a walk-in closet! The home has upgraded PEX plumbing and a newer water heater. Along with your monthly HOA dues, you'll enjoy access to your own private pool/spa inside the community as well as Rancho Santa Margarita's master association tennis courts, pools, and famous Beach Club! No Mello Roos!
Location
State CA
County Orange
Area Oc - Rancho Santa Margarita (92688)
Interior
Cooling Central Forced Air
Fireplaces Type FP in Family Room
Laundry Inside
Exterior
Garage Spaces 2.0
Pool Association
View Neighborhood
Total Parking Spaces 2
Building
Lot Description Sidewalks
Sewer Public Sewer
Water Public
Level or Stories 2 Story
Others
Acceptable Financing Cash, Conventional, Lease Option, VA, Cash To New Loan
Listing Terms Cash, Conventional, Lease Option, VA, Cash To New Loan
Special Listing Condition Standard
Read Less Info
Want to know what your home might be worth? Contact us for a FREE valuation!

Our team is ready to help you sell your home for the highest possible price ASAP

Bought with Ryan Argue • Plan A Real Estate

"My job is to find and attract mastery-based agents to the office, protect the culture, and make sure everyone is happy! "



