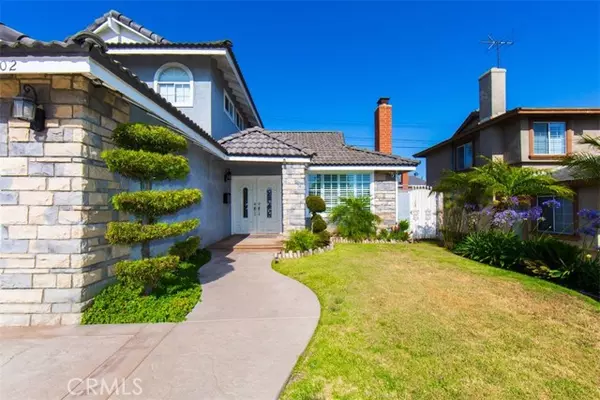For more information regarding the value of a property, please contact us for a free consultation.
Key Details
Sold Price $890,000
Property Type Single Family Home
Sub Type Detached
Listing Status Sold
Purchase Type For Sale
Square Footage 1,798 sqft
Price per Sqft $494
MLS Listing ID IN22113520
Sold Date 07/13/22
Style Detached
Bedrooms 4
Full Baths 3
Construction Status Turnkey
HOA Y/N No
Year Built 1964
Lot Size 4,956 Sqft
Acres 0.1138
Property Description
This pristine 4 bedrooms, 3 baths property located in a much sought after north Carson neighborhood boast numerous upgraded features. Enter the property into a bright open living room that flows through to a formal dinning area on hardwood flooring. The living area has custom fireplace and window shutters. The living room and dinning room has mood adjusting recessed lighting. The Kitchen features built in appliances, custom counter tops and ample cabinet space all on tile flooring. The cozy family room has hard wired surround sound to accentuate the enjoyment of ones preferred exciting movies. All Bedrooms provid comfort via custom ceiling fans. Primary bedroom has large walk in closet and a spectacular bathroom that features barn style entry door. The two car garage has unique privacy screen when the garage door is open. The garage has complete drywall and wired surround sound for 'Man Cave' style outdoor enjoyment. The exterior of the home features concrete tile roof. Backyard has Gazebo and hot Tub for outside entertainment and enjoyment. All of this secured by security camera system.
This pristine 4 bedrooms, 3 baths property located in a much sought after north Carson neighborhood boast numerous upgraded features. Enter the property into a bright open living room that flows through to a formal dinning area on hardwood flooring. The living area has custom fireplace and window shutters. The living room and dinning room has mood adjusting recessed lighting. The Kitchen features built in appliances, custom counter tops and ample cabinet space all on tile flooring. The cozy family room has hard wired surround sound to accentuate the enjoyment of ones preferred exciting movies. All Bedrooms provid comfort via custom ceiling fans. Primary bedroom has large walk in closet and a spectacular bathroom that features barn style entry door. The two car garage has unique privacy screen when the garage door is open. The garage has complete drywall and wired surround sound for 'Man Cave' style outdoor enjoyment. The exterior of the home features concrete tile roof. Backyard has Gazebo and hot Tub for outside entertainment and enjoyment. All of this secured by security camera system.
Location
State CA
County Los Angeles
Area Carson (90746)
Zoning CARS*
Interior
Interior Features Granite Counters, Recessed Lighting
Cooling Other/Remarks
Flooring Tile, Wood
Fireplaces Type FP in Family Room
Equipment Double Oven, Gas Oven, Gas Stove, Gas Range
Appliance Double Oven, Gas Oven, Gas Stove, Gas Range
Laundry In Carport
Exterior
Garage Spaces 2.0
Utilities Available Electricity Connected, Water Connected
View Neighborhood
Roof Type Other/Remarks
Total Parking Spaces 2
Building
Lot Description Curbs, Sidewalks
Story 2
Lot Size Range 4000-7499 SF
Sewer Public Sewer
Water Public
Architectural Style Contemporary
Level or Stories 2 Story
Construction Status Turnkey
Others
Acceptable Financing Cash, Cash To New Loan
Listing Terms Cash, Cash To New Loan
Special Listing Condition Standard
Read Less Info
Want to know what your home might be worth? Contact us for a FREE valuation!

Our team is ready to help you sell your home for the highest possible price ASAP

Bought with LaTanya Douglass • Think Boutiq Real Estate

"My job is to find and attract mastery-based agents to the office, protect the culture, and make sure everyone is happy! "



