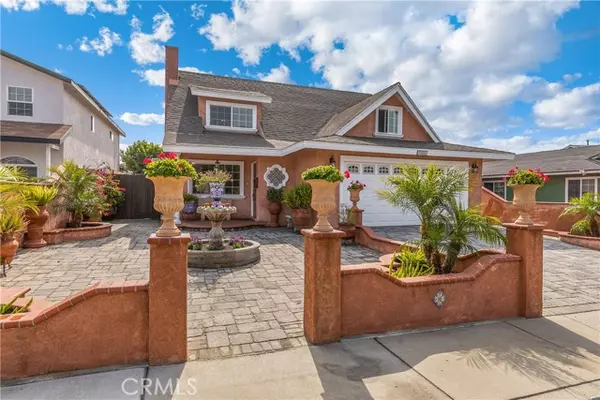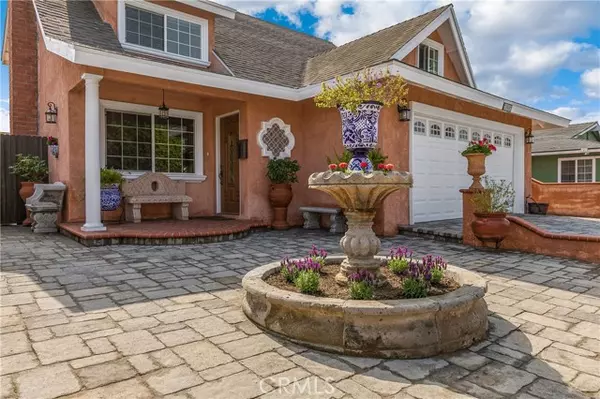For more information regarding the value of a property, please contact us for a free consultation.
Key Details
Sold Price $900,000
Property Type Single Family Home
Sub Type Detached
Listing Status Sold
Purchase Type For Sale
Square Footage 1,665 sqft
Price per Sqft $540
MLS Listing ID OC22093471
Sold Date 07/07/22
Style Detached
Bedrooms 4
Full Baths 2
HOA Y/N No
Year Built 1965
Lot Size 4,961 Sqft
Acres 0.1139
Property Description
WELCOME TO YOUR DREAM HOME! This hacienda styled 4 bed & 2 bath home is nestled in a quiet cul-de-sac within the highly desirable parts of Carson, CA. Taking in the front patio, you appreciate the masonry of inlaid quatrefoils Portuguese azulejos tiles, multiple volcanic stone benches, and vase-potted-landscaping featuring multiple pygmy date palms. Once inside, you are greeted with a bright home and beautiful floor plan featuring Spanish floor tiles, textured painted walls, and handcrafted distressed wood trim. The gorgeous blue, Talavera tiles are wonderfully highlighted with natural light from the dual pane windows casting natural ambiance and energy throughout the living room and dining room. A recently renovated kitchen blends classical style and modern needs with the Andalusian inspired back splash featuring imported, hand painted tiles along quartz countertops. Matching stainless-steel appliances perfectly surrounds the oversized kitchen island fulfilling any entertainers hosting needs and desires. Heading up stairs, youll find three bedrooms with an expansive master bedroom featuring natural light, walk-in closet, storage closet, and space along the window for a reading corner or home office. Upstairs has a bonus room which is perfect as a childs playroom or artists attic. The fourth bedroom features a private side entrance with its own kitchen, bathroom, and enclosed patio for a large household or the savvy investor. The backyard is its own farmers market with mature trees producing oranges, avocados, figs, three types of guava varieties plus a Peruvian apple cactu
WELCOME TO YOUR DREAM HOME! This hacienda styled 4 bed & 2 bath home is nestled in a quiet cul-de-sac within the highly desirable parts of Carson, CA. Taking in the front patio, you appreciate the masonry of inlaid quatrefoils Portuguese azulejos tiles, multiple volcanic stone benches, and vase-potted-landscaping featuring multiple pygmy date palms. Once inside, you are greeted with a bright home and beautiful floor plan featuring Spanish floor tiles, textured painted walls, and handcrafted distressed wood trim. The gorgeous blue, Talavera tiles are wonderfully highlighted with natural light from the dual pane windows casting natural ambiance and energy throughout the living room and dining room. A recently renovated kitchen blends classical style and modern needs with the Andalusian inspired back splash featuring imported, hand painted tiles along quartz countertops. Matching stainless-steel appliances perfectly surrounds the oversized kitchen island fulfilling any entertainers hosting needs and desires. Heading up stairs, youll find three bedrooms with an expansive master bedroom featuring natural light, walk-in closet, storage closet, and space along the window for a reading corner or home office. Upstairs has a bonus room which is perfect as a childs playroom or artists attic. The fourth bedroom features a private side entrance with its own kitchen, bathroom, and enclosed patio for a large household or the savvy investor. The backyard is its own farmers market with mature trees producing oranges, avocados, figs, three types of guava varieties plus a Peruvian apple cactus and two types of nopales cacti. Schedule your private showing or open house tour today as this home wont last long in this market.
Location
State CA
County Los Angeles
Area Carson (90745)
Interior
Cooling Wall/Window
Fireplaces Type FP in Living Room
Exterior
Garage Spaces 2.0
Total Parking Spaces 2
Building
Lot Description Cul-De-Sac
Story 2
Lot Size Range 4000-7499 SF
Sewer Public Sewer
Water Public
Level or Stories 2 Story
Others
Acceptable Financing Cash, Conventional, Exchange, FHA, VA
Listing Terms Cash, Conventional, Exchange, FHA, VA
Special Listing Condition Standard
Read Less Info
Want to know what your home might be worth? Contact us for a FREE valuation!

Our team is ready to help you sell your home for the highest possible price ASAP

Bought with Byron Baba • Realty Pro 100

"My job is to find and attract mastery-based agents to the office, protect the culture, and make sure everyone is happy! "



