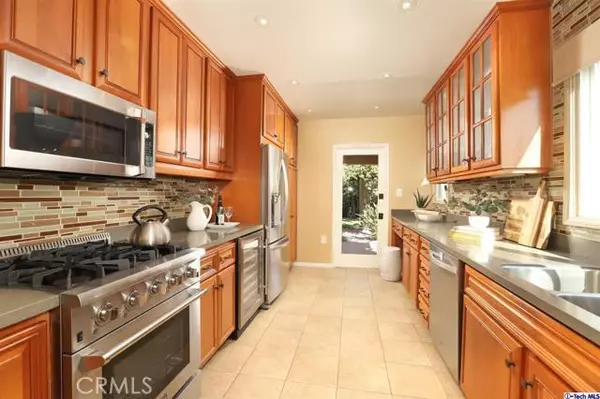For more information regarding the value of a property, please contact us for a free consultation.
Key Details
Sold Price $1,360,000
Property Type Single Family Home
Sub Type Detached
Listing Status Sold
Purchase Type For Sale
Square Footage 1,360 sqft
Price per Sqft $1,000
MLS Listing ID 320007754
Sold Date 11/23/21
Style Detached
Bedrooms 3
Full Baths 2
HOA Y/N No
Year Built 1940
Lot Size 6,500 Sqft
Acres 0.1492
Property Description
In 1939 Owen Yale commissioned Glendale's Federal Built Homes to build his dream home for him on this parcel he was so fortunate to obtain in Sparr Heights. Thankfully, Owen dreamed in a Spanish palette which manifest in this beautiful cross gabled one-story design we see today with the rare detail of a rounded formal entry. That formal entry opens to the grand formal living and dining rooms with gorgeous hardwood floors, large windows, and a beautiful fireplace. The bright kitchen has been tastefully updated with quartz counters, glass tile back-splash, and stainless appliances. The central hall leads to the three bedrooms and two baths. The master suite is a wonderful surprise with a raised beamed ceiling, huge closet, glass doors, and a stunning master bath with granite counters, large shower stall, and a soaking tub. Both the front and rear grounds have been beautifully landscaped with grass lawns, pampered gardens, and vine covered outdoor entertaining spaces. There is also a large home office off the two-car garage as well as a free-standing meditative space sequestered in the year yard. Just a few of the features include central air and heating, and newer roof, updated copper piping, a gorgeous covered front patio, the award-winning schools of this neighborhood, and all the enjoyment of the nearby Montrose shopping and restaurants.
In 1939 Owen Yale commissioned Glendale's Federal Built Homes to build his dream home for him on this parcel he was so fortunate to obtain in Sparr Heights. Thankfully, Owen dreamed in a Spanish palette which manifest in this beautiful cross gabled one-story design we see today with the rare detail of a rounded formal entry. That formal entry opens to the grand formal living and dining rooms with gorgeous hardwood floors, large windows, and a beautiful fireplace. The bright kitchen has been tastefully updated with quartz counters, glass tile back-splash, and stainless appliances. The central hall leads to the three bedrooms and two baths. The master suite is a wonderful surprise with a raised beamed ceiling, huge closet, glass doors, and a stunning master bath with granite counters, large shower stall, and a soaking tub. Both the front and rear grounds have been beautifully landscaped with grass lawns, pampered gardens, and vine covered outdoor entertaining spaces. There is also a large home office off the two-car garage as well as a free-standing meditative space sequestered in the year yard. Just a few of the features include central air and heating, and newer roof, updated copper piping, a gorgeous covered front patio, the award-winning schools of this neighborhood, and all the enjoyment of the nearby Montrose shopping and restaurants.
Location
State CA
County Los Angeles
Area Glendale (91208)
Zoning GLR1YY
Interior
Cooling Central Forced Air
Flooring Tile, Wood
Fireplaces Type FP in Living Room, Other/Remarks
Laundry Garage, Laundry Room
Exterior
Garage Garage, Garage Door Opener
Garage Spaces 2.0
Total Parking Spaces 2
Building
Lot Description Curbs, Sidewalks, Landscaped
Lot Size Range 4000-7499 SF
Sewer Sewer Paid
Architectural Style Mediterranean/Spanish
Level or Stories 1 Story
Others
Acceptable Financing Cash, Cash To New Loan
Listing Terms Cash, Cash To New Loan
Special Listing Condition Standard
Read Less Info
Want to know what your home might be worth? Contact us for a FREE valuation!

Our team is ready to help you sell your home for the highest possible price ASAP

Bought with Artin Sarkissian • The Art In Real Estate

"My job is to find and attract mastery-based agents to the office, protect the culture, and make sure everyone is happy! "



