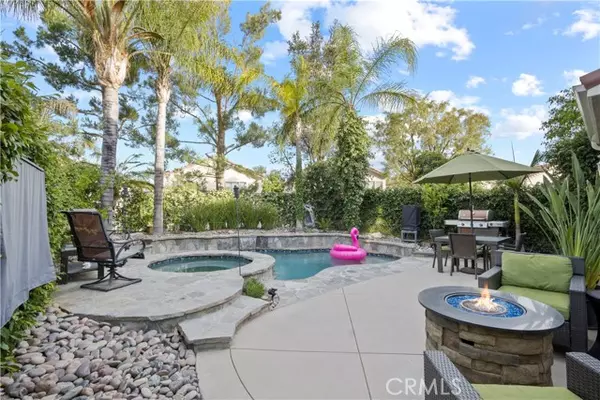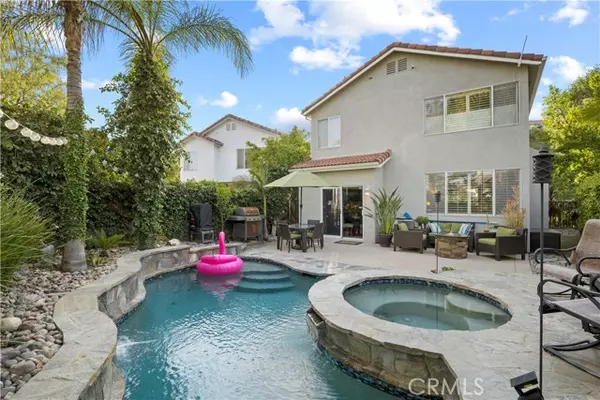For more information regarding the value of a property, please contact us for a free consultation.
Key Details
Sold Price $1,000,000
Property Type Single Family Home
Sub Type Detached
Listing Status Sold
Purchase Type For Sale
Square Footage 2,196 sqft
Price per Sqft $455
MLS Listing ID IV22117781
Sold Date 08/08/22
Style Detached
Bedrooms 3
Full Baths 2
Half Baths 1
Construction Status Updated/Remodeled
HOA Fees $30/mo
HOA Y/N Yes
Year Built 1996
Lot Size 4,696 Sqft
Acres 0.1078
Property Description
Located on a quiet street in the highly sought after community of Stevenson Ranch, this beautiful home has three bedrooms, plus downstairs office, and 2 1/2 baths. Step into your outdoor oasis with amazing Pebble-Tec saltwater pool and spa. The outdoor space flows delightfully to the large family and living room area to the generous office space allowing for the ideal work/life balance. Updated kitchen with granite countertops and stainless steel appliances. Master suite with amazing views and spacious walk-in closet. Two additional guest bedrooms with green belt views, laundry, and bath complete the upper level. No homes on opposite side of the street. Pristine landscaping, plantation shutters, indoor upstairs laundry, and an attached two-car garage. Markets, dining and top-rated K-12 schools are all close by.
Located on a quiet street in the highly sought after community of Stevenson Ranch, this beautiful home has three bedrooms, plus downstairs office, and 2 1/2 baths. Step into your outdoor oasis with amazing Pebble-Tec saltwater pool and spa. The outdoor space flows delightfully to the large family and living room area to the generous office space allowing for the ideal work/life balance. Updated kitchen with granite countertops and stainless steel appliances. Master suite with amazing views and spacious walk-in closet. Two additional guest bedrooms with green belt views, laundry, and bath complete the upper level. No homes on opposite side of the street. Pristine landscaping, plantation shutters, indoor upstairs laundry, and an attached two-car garage. Markets, dining and top-rated K-12 schools are all close by.
Location
State CA
County Los Angeles
Area Stevenson Ranch (91381)
Zoning LCA25*
Interior
Interior Features Granite Counters, Recessed Lighting
Heating Natural Gas
Cooling Central Forced Air
Flooring Carpet, Tile, Wood
Fireplaces Type FP in Living Room
Equipment Dishwasher, Disposal, Water Softener, 6 Burner Stove
Appliance Dishwasher, Disposal, Water Softener, 6 Burner Stove
Laundry Inside
Exterior
Exterior Feature Stucco
Garage Garage
Garage Spaces 2.0
Pool Below Ground, Private, Heated, Pebble
Community Features Horse Trails
Complex Features Horse Trails
View Mountains/Hills, Valley/Canyon, Trees/Woods
Roof Type Tile/Clay
Total Parking Spaces 2
Building
Lot Description Curbs, Landscaped, Sprinklers In Front, Sprinklers In Rear
Story 2
Lot Size Range 4000-7499 SF
Sewer Public Sewer
Water Public
Level or Stories 2 Story
Construction Status Updated/Remodeled
Others
Acceptable Financing Cash, Conventional, Cash To New Loan
Listing Terms Cash, Conventional, Cash To New Loan
Special Listing Condition Standard
Read Less Info
Want to know what your home might be worth? Contact us for a FREE valuation!

Our team is ready to help you sell your home for the highest possible price ASAP

Bought with NON LISTED AGENT • NON LISTED OFFICE

"My job is to find and attract mastery-based agents to the office, protect the culture, and make sure everyone is happy! "



