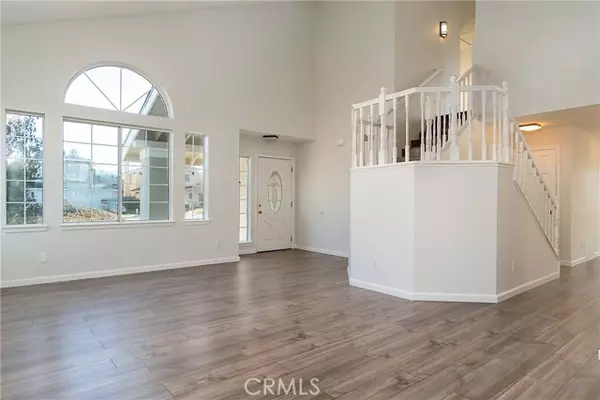For more information regarding the value of a property, please contact us for a free consultation.
Key Details
Sold Price $640,000
Property Type Single Family Home
Sub Type Detached
Listing Status Sold
Purchase Type For Sale
Square Footage 2,329 sqft
Price per Sqft $274
MLS Listing ID PI22053077
Sold Date 05/10/22
Style Detached
Bedrooms 4
Full Baths 2
Half Baths 1
HOA Fees $90/mo
HOA Y/N Yes
Year Built 1990
Lot Size 6,534 Sqft
Acres 0.15
Property Description
You will enjoy this Glen Ellen home in a planned unit development with a community pool, tennis court and playground areas. This 4 bedroom home has been recently upgraded, with a new kitchen, new baths, fresh paint and new flooring throughout. All bedrooms are upstairs, there are 2.5 baths, the half bath is downstairs, a shared bath upstairs and a beautiful main bath with deep soaking tub and a dual faced fireplace in the main bedroom. Downstairs, you will find a formal living space with a fireplace, great room kitchen, with the 3rd fireplace and the 1/2 bath. There is a 3 car garage attached. Located on a cul-de-sac with additional parking spots located right next to this property for the block. Close to local amenities, call your agent today and let's welcome you home!
You will enjoy this Glen Ellen home in a planned unit development with a community pool, tennis court and playground areas. This 4 bedroom home has been recently upgraded, with a new kitchen, new baths, fresh paint and new flooring throughout. All bedrooms are upstairs, there are 2.5 baths, the half bath is downstairs, a shared bath upstairs and a beautiful main bath with deep soaking tub and a dual faced fireplace in the main bedroom. Downstairs, you will find a formal living space with a fireplace, great room kitchen, with the 3rd fireplace and the 1/2 bath. There is a 3 car garage attached. Located on a cul-de-sac with additional parking spots located right next to this property for the block. Close to local amenities, call your agent today and let's welcome you home!
Location
State CA
County Santa Barbara
Area Lompoc (93436)
Interior
Fireplaces Type FP in Family Room, FP in Living Room, FP in Master BR
Laundry Garage
Exterior
Garage Spaces 3.0
Total Parking Spaces 3
Building
Lot Description Curbs
Lot Size Range 4000-7499 SF
Sewer Public Sewer
Water Public
Level or Stories 2 Story
Others
Acceptable Financing Cash To New Loan
Listing Terms Cash To New Loan
Special Listing Condition Standard
Read Less Info
Want to know what your home might be worth? Contact us for a FREE valuation!

Our team is ready to help you sell your home for the highest possible price ASAP

Bought with General NONMEMBER • NONMEMBER MRML

"My job is to find and attract mastery-based agents to the office, protect the culture, and make sure everyone is happy! "



