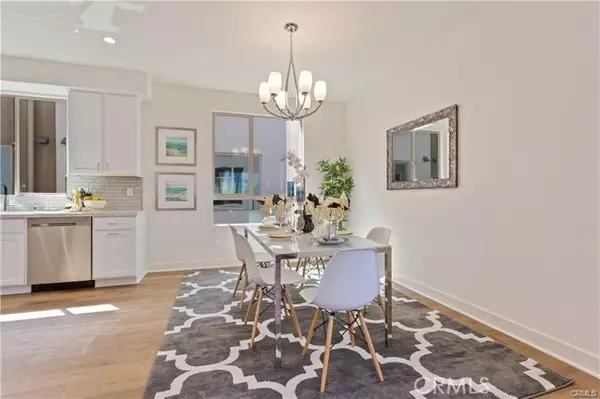For more information regarding the value of a property, please contact us for a free consultation.
Key Details
Sold Price $860,000
Property Type Townhouse
Sub Type Townhome
Listing Status Sold
Purchase Type For Sale
Square Footage 1,500 sqft
Price per Sqft $573
MLS Listing ID SB22054954
Sold Date 04/27/22
Style Townhome
Bedrooms 3
Full Baths 2
Half Baths 1
Construction Status Turnkey
HOA Fees $333/mo
HOA Y/N Yes
Year Built 2018
Lot Size 1,500 Sqft
Acres 0.0344
Property Description
This luxury townhome offers 3 bedrooms and 2.5 baths, built in 2018. Enter through the first floor Bonus Room that is perfect for remote work and learning. This quaint space offers a quiet area away from the bustle of the Main Level and Bedrooms. Upstairs, the sophisticated communal space features a Gourmet Kitchen that opens to the Dining and Living Rooms. Style prevails in the Kitchen with white marble quartz counters, chic subway backsplash and stainless steel appliances. Luxury vinyl floors and double-paned windows create a bright, open floor plan that is great for gathering. Ascend to the top floor and retreat to your private Master Suite, offering a Master Bath with dual sinks, shower/tub and walk-in closet. This spacious sanctuary offers 2 additional bedrooms with mirrored closets, a shared hallway bath and laundry connections. Built with attention to detail, many hidden amenities surprise throughout including tankless water heater, central AC/heat and Electric Car preparations in the direct access 2-Car Garage.
This luxury townhome offers 3 bedrooms and 2.5 baths, built in 2018. Enter through the first floor Bonus Room that is perfect for remote work and learning. This quaint space offers a quiet area away from the bustle of the Main Level and Bedrooms. Upstairs, the sophisticated communal space features a Gourmet Kitchen that opens to the Dining and Living Rooms. Style prevails in the Kitchen with white marble quartz counters, chic subway backsplash and stainless steel appliances. Luxury vinyl floors and double-paned windows create a bright, open floor plan that is great for gathering. Ascend to the top floor and retreat to your private Master Suite, offering a Master Bath with dual sinks, shower/tub and walk-in closet. This spacious sanctuary offers 2 additional bedrooms with mirrored closets, a shared hallway bath and laundry connections. Built with attention to detail, many hidden amenities surprise throughout including tankless water heater, central AC/heat and Electric Car preparations in the direct access 2-Car Garage.
Location
State CA
County Los Angeles
Area Lomita (90717)
Interior
Interior Features Copper Plumbing Full, Granite Counters, Living Room Balcony, Pantry, Recessed Lighting
Cooling Central Forced Air
Flooring Carpet, Linoleum/Vinyl, Tile
Equipment Dishwasher, Microwave, Refrigerator, Gas Oven
Appliance Dishwasher, Microwave, Refrigerator, Gas Oven
Laundry Closet Stacked
Exterior
Garage Direct Garage Access, Garage
Garage Spaces 2.0
View Neighborhood
Total Parking Spaces 2
Building
Lot Description Curbs, Sidewalks
Story 3
Lot Size Range 1-3999 SF
Sewer Public Sewer
Water Public
Level or Stories 3 Story
Construction Status Turnkey
Others
Acceptable Financing Lease Option, Cash To New Loan
Listing Terms Lease Option, Cash To New Loan
Special Listing Condition Standard
Read Less Info
Want to know what your home might be worth? Contact us for a FREE valuation!

Our team is ready to help you sell your home for the highest possible price ASAP

Bought with Gary LaTourette • Vista Sotheby's International Realty

"My job is to find and attract mastery-based agents to the office, protect the culture, and make sure everyone is happy! "



