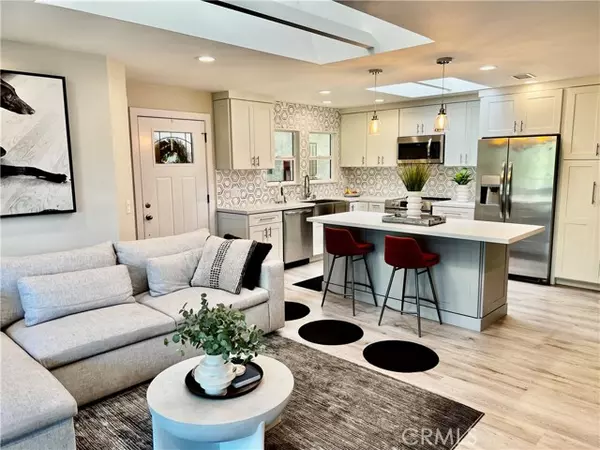For more information regarding the value of a property, please contact us for a free consultation.
Key Details
Sold Price $612,000
Property Type Condo
Listing Status Sold
Purchase Type For Sale
Square Footage 1,209 sqft
Price per Sqft $506
MLS Listing ID OC22127176
Sold Date 08/01/22
Style All Other Attached
Bedrooms 2
Full Baths 2
Construction Status Turnkey
HOA Fees $777/mo
HOA Y/N Yes
Year Built 1971
Lot Size 1,209 Sqft
Acres 0.0278
Property Description
BEAUTIFUL NEWER RENOVATION WITH A VIEW: NO STAIRS This home is located in one of the most popular and sought-after 55+ communities in South Orange County, CA and has been completely remodeled. NO EXPENSE WAS SPARED for this CONDO renovation and Popular Casa Del Mar floor plan. This property has everything you are looking for in Laguna Woods Village to include 1. No one living above you. 2. Private in-home Laundry 3. End unit covered Parking. 4. No steps or stairs. 5. Private and quiet. 6. Central air conditioning and heat. 7. Highly upgraded renovation. 8. Behind Gate #7 in Phase 3, the most popular part of the community. This unit has 2 sky lights and Solar Tubes that flood the home with plenty of natural light. Brand new everything, including waterproof flooring throughout with high-end porcelain tile in both bathrooms. High-end Quartz counters throughout, stainless steel appliances and custom cabinetry in both the kitchen and bathrooms. Custom built-in entertainment center includes an electric fireplace, pre-wired for a flat screen TV to mount above, and bookshelves with architectural cabinetry to frame-out a beautiful focal point in the living room. The main bedroom includes a walk-in closet, a large on-suite bathroom with a large executive shower. This home includes new skylights, new solar tubes and countless recessed lights. There is a private enclosed balcony with porcelain tiling overlooking the tennis club as well as an outdoor patio area.
BEAUTIFUL NEWER RENOVATION WITH A VIEW: NO STAIRS This home is located in one of the most popular and sought-after 55+ communities in South Orange County, CA and has been completely remodeled. NO EXPENSE WAS SPARED for this CONDO renovation and Popular Casa Del Mar floor plan. This property has everything you are looking for in Laguna Woods Village to include 1. No one living above you. 2. Private in-home Laundry 3. End unit covered Parking. 4. No steps or stairs. 5. Private and quiet. 6. Central air conditioning and heat. 7. Highly upgraded renovation. 8. Behind Gate #7 in Phase 3, the most popular part of the community. This unit has 2 sky lights and Solar Tubes that flood the home with plenty of natural light. Brand new everything, including waterproof flooring throughout with high-end porcelain tile in both bathrooms. High-end Quartz counters throughout, stainless steel appliances and custom cabinetry in both the kitchen and bathrooms. Custom built-in entertainment center includes an electric fireplace, pre-wired for a flat screen TV to mount above, and bookshelves with architectural cabinetry to frame-out a beautiful focal point in the living room. The main bedroom includes a walk-in closet, a large on-suite bathroom with a large executive shower. This home includes new skylights, new solar tubes and countless recessed lights. There is a private enclosed balcony with porcelain tiling overlooking the tennis club as well as an outdoor patio area.
Location
State CA
County Orange
Area Oc - Laguna Hills (92637)
Interior
Interior Features Balcony, Recessed Lighting
Cooling Central Forced Air, Heat Pump(s), Electric, Energy Star, High Efficiency
Flooring Laminate
Fireplaces Type FP in Family Room, FP in Living Room, Other/Remarks, Electric, Great Room, Blower Fan
Equipment Dishwasher, Disposal, Dryer, Microwave, Refrigerator, Washer, Electric Oven
Appliance Dishwasher, Disposal, Dryer, Microwave, Refrigerator, Washer, Electric Oven
Laundry Closet Full Sized, Closet Stacked, Inside
Exterior
Exterior Feature Stucco, Concrete, Ducts Prof Air-Sealed, Glass
Garage Assigned
Pool Community/Common, Association
Community Features Horse Trails
Complex Features Horse Trails
Utilities Available Electricity Connected
Roof Type Tile/Clay
Building
Lot Description Sidewalks
Story 1
Lot Size Range 1-3999 SF
Sewer Public Sewer
Water Public
Level or Stories 1 Story
Construction Status Turnkey
Others
Senior Community Other
Acceptable Financing Cash, Cash To New Loan
Listing Terms Cash, Cash To New Loan
Special Listing Condition Standard
Read Less Info
Want to know what your home might be worth? Contact us for a FREE valuation!

Our team is ready to help you sell your home for the highest possible price ASAP

Bought with Naaz Mahabadi • HomeSmart, Evergreen Realty

"My job is to find and attract mastery-based agents to the office, protect the culture, and make sure everyone is happy! "



