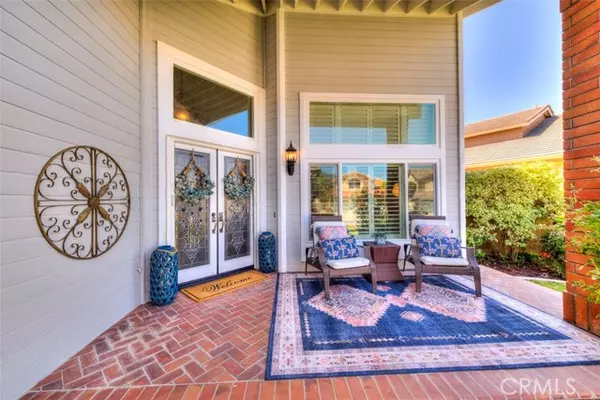For more information regarding the value of a property, please contact us for a free consultation.
Key Details
Sold Price $1,259,000
Property Type Single Family Home
Sub Type Detached
Listing Status Sold
Purchase Type For Sale
Square Footage 2,539 sqft
Price per Sqft $495
MLS Listing ID OC22125235
Sold Date 08/01/22
Style Detached
Bedrooms 5
Full Baths 3
Construction Status Fixer
HOA Fees $210/mo
HOA Y/N Yes
Year Built 1991
Lot Size 7,140 Sqft
Acres 0.1639
Property Description
Nestled at the base of Saddleback Mountain this perfectly maintained Robinson Ranch home is ready for you. Upon entering you are greeted by a grand spiral staircase and an abundance of natural light that showcases the formal living room and dining room. The kitchen features white cabinetry and granite counter tops attached to a quaint dining niche opening up to family room with fireplace. Perfect for entertainment the sliding glass door from the family room opens up to the tranquil backyard, which includes a peaceful fountain, built-in BBQ, patio canopy and blooming lush landscape. Make your way upstairs to four spacious bedrooms. The beautiful master bedroom has vaulted ceilings, large windows that overlook the beautiful backyard and a remodeled master bathroom with a dual vanity, bathtub, glass walk in shower and walk in closet. Three more large bedrooms and another full bathroom are just down the hall. On the main floor there is a bedroom and full bathroom, the bedroom is currently set as an office. The three-car garage is finished with epoxy floors, ample built-in storage and fitness room that opens up to an expanse view of the mountains. The Robinson Ranch Community Offers Award Winning Public & Private Schools, Olympic Size Pool, Spa, Sports Courts, Hiking & Bike Trails and Parks. Close To Tijeras Creek Golf Course, RSM Lake, and Outstanding Local Dining.
Nestled at the base of Saddleback Mountain this perfectly maintained Robinson Ranch home is ready for you. Upon entering you are greeted by a grand spiral staircase and an abundance of natural light that showcases the formal living room and dining room. The kitchen features white cabinetry and granite counter tops attached to a quaint dining niche opening up to family room with fireplace. Perfect for entertainment the sliding glass door from the family room opens up to the tranquil backyard, which includes a peaceful fountain, built-in BBQ, patio canopy and blooming lush landscape. Make your way upstairs to four spacious bedrooms. The beautiful master bedroom has vaulted ceilings, large windows that overlook the beautiful backyard and a remodeled master bathroom with a dual vanity, bathtub, glass walk in shower and walk in closet. Three more large bedrooms and another full bathroom are just down the hall. On the main floor there is a bedroom and full bathroom, the bedroom is currently set as an office. The three-car garage is finished with epoxy floors, ample built-in storage and fitness room that opens up to an expanse view of the mountains. The Robinson Ranch Community Offers Award Winning Public & Private Schools, Olympic Size Pool, Spa, Sports Courts, Hiking & Bike Trails and Parks. Close To Tijeras Creek Golf Course, RSM Lake, and Outstanding Local Dining.
Location
State CA
County Orange
Area Oc - Trabuco Canyon (92679)
Interior
Interior Features Recessed Lighting
Cooling Central Forced Air, Whole House Fan
Fireplaces Type FP in Family Room
Equipment Microwave, Gas Oven, Gas Stove
Appliance Microwave, Gas Oven, Gas Stove
Laundry Laundry Room
Exterior
Exterior Feature Brick, Stucco, Shingle Siding
Garage Garage
Garage Spaces 3.0
Fence Masonry, Wrought Iron
Pool Association
Utilities Available Cable Available, Sewer Connected, Water Connected
View Mountains/Hills
Roof Type Tile/Clay
Total Parking Spaces 6
Building
Lot Description Curbs
Lot Size Range 4000-7499 SF
Sewer Public Sewer
Water Public
Architectural Style Cape Cod
Level or Stories 2 Story
Construction Status Fixer
Others
Acceptable Financing Cash, Cash To New Loan
Listing Terms Cash, Cash To New Loan
Special Listing Condition Standard
Read Less Info
Want to know what your home might be worth? Contact us for a FREE valuation!

Our team is ready to help you sell your home for the highest possible price ASAP

Bought with Halle Zacher • Keller Williams Realty

"My job is to find and attract mastery-based agents to the office, protect the culture, and make sure everyone is happy! "



