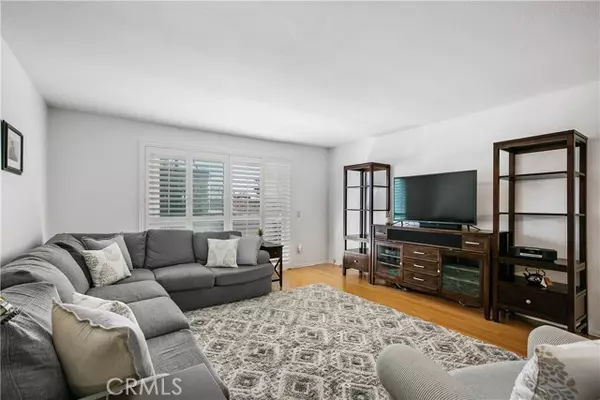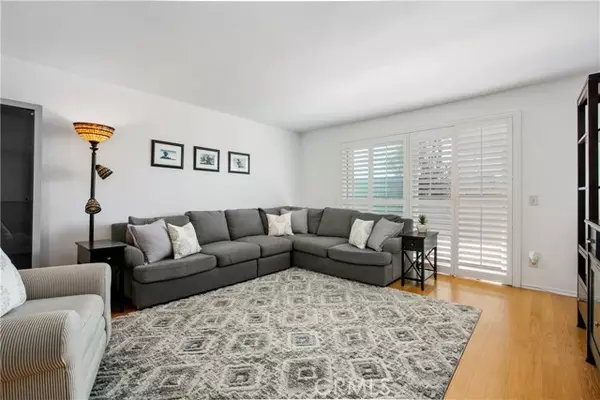For more information regarding the value of a property, please contact us for a free consultation.
Key Details
Sold Price $475,000
Property Type Condo
Listing Status Sold
Purchase Type For Sale
Square Footage 1,110 sqft
Price per Sqft $427
MLS Listing ID IV22132842
Sold Date 07/29/22
Style All Other Attached
Bedrooms 2
Full Baths 2
HOA Fees $410/mo
HOA Y/N Yes
Year Built 1978
Lot Size 1.552 Acres
Acres 1.5519
Property Description
Welcome to this beautifully remodeled home! Near the Coast and a conveniently located end unit. This home has all of todays upgrades and decor. As you enter, you will be pleasantly satisfied with the open concept floor plan. Newer windows throughout, laminate wood floors in the living room, dining room and down the hallway. All remodel items and upgrades are newer. There are window shutters throughout. Recently painted for a fresh look. The kitchen has been completely remodeled with cabinets that offer plenty of storage, the counter tops are quartz and offer ample space to spread out, also boast over the design flooring that brings it all together so beautifully. All appliances are newer, including the refrigerator that will remain. The bedrooms are very nice in size. Both bathrooms have been nicely remodeled as well. The master bathroom is inviting, with the wall to wall vanity that shows off the counter top so nicely. The step in shower is situated for your privacy. The second bathroom is spacious with a fresh decor as well. The beautiful vanity shows off its counter top and the space it has to offer. Enjoy the amenities of the community that offers a club house, pool, spa, bbq area and a green belt for play. For the pet lovers, youre welcome to enjoy the company of 1 pet. This home is ready for its next family to move right in and love. The coast is approximately a 15 minute drive away!
Welcome to this beautifully remodeled home! Near the Coast and a conveniently located end unit. This home has all of todays upgrades and decor. As you enter, you will be pleasantly satisfied with the open concept floor plan. Newer windows throughout, laminate wood floors in the living room, dining room and down the hallway. All remodel items and upgrades are newer. There are window shutters throughout. Recently painted for a fresh look. The kitchen has been completely remodeled with cabinets that offer plenty of storage, the counter tops are quartz and offer ample space to spread out, also boast over the design flooring that brings it all together so beautifully. All appliances are newer, including the refrigerator that will remain. The bedrooms are very nice in size. Both bathrooms have been nicely remodeled as well. The master bathroom is inviting, with the wall to wall vanity that shows off the counter top so nicely. The step in shower is situated for your privacy. The second bathroom is spacious with a fresh decor as well. The beautiful vanity shows off its counter top and the space it has to offer. Enjoy the amenities of the community that offers a club house, pool, spa, bbq area and a green belt for play. For the pet lovers, youre welcome to enjoy the company of 1 pet. This home is ready for its next family to move right in and love. The coast is approximately a 15 minute drive away!
Location
State CA
County Los Angeles
Area Lomita (90717)
Zoning LORVD1500*
Interior
Flooring Laminate, Tile
Equipment Dishwasher, Disposal, Microwave, Refrigerator, Gas Oven, Gas Range
Appliance Dishwasher, Disposal, Microwave, Refrigerator, Gas Oven, Gas Range
Laundry Community
Exterior
Garage Assigned
Pool Community/Common, Association
Building
Lot Description Curbs, Sidewalks
Sewer Public Sewer
Water Public
Level or Stories 1 Story
Others
Acceptable Financing Cash, Conventional, Exchange, Cash To New Loan, Submit
Listing Terms Cash, Conventional, Exchange, Cash To New Loan, Submit
Special Listing Condition Standard
Read Less Info
Want to know what your home might be worth? Contact us for a FREE valuation!

Our team is ready to help you sell your home for the highest possible price ASAP

Bought with Tonya Williams • eXp Realty of California Inc

"My job is to find and attract mastery-based agents to the office, protect the culture, and make sure everyone is happy! "



